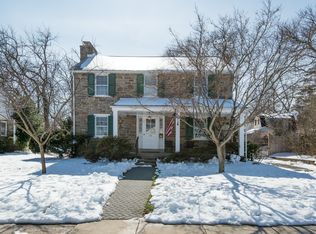Beautifully renovated stately single home in desirable Drexel Hill. Every room has been meticulously renovated and updated to provide a stunning home for you to move right into and begin enjoying your new neighborhood. Approaching the home you will notice the beautiful landscaping highlighting the front of this stone house. There is a private driveway allowing for plenty of parking, as well as an over sized detached one car garage. There is Lots of space in the very private backyard for entertaining. As you enter the house you will notice the beautifully redone hardwood floors throughout the entire house. On your right as you enter is a formal living room with cozy wood burning fireplace. An added bonus is the porch off of the living room. Enclose this if you like to obtain a screened in area . To your left as you enter the house is the formal dining room and then the spacious, modern kitchen with new cabinets, new granite counter tops, new appliances and a stunning tile floor. Off of the kitchen is the first floor bedroom suite with a full bathroom which maintains the retro look of a Drexel Hill home. Upstairs are two large bedrooms and another full bath-also maintaining the retro style. As was included with many single homes of this type, there is an exterior door off the second floor hallway allowing access to a future addition if that is in your plans. The basement is finished with a walk out entrance to the back yard. There is also a spacious laundry room and utility room. Come see this amazing house and you will want to make it your own before summer.
This property is off market, which means it's not currently listed for sale or rent on Zillow. This may be different from what's available on other websites or public sources.

