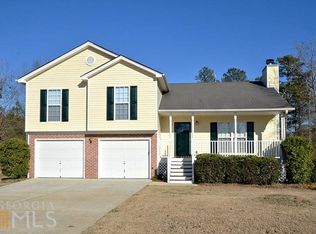WHAT?! Amazing Ranch Home on Huge Corner Lot is on Over Half an Acre! This 3 Bed, 2 Bath Beauty is in The Preserve Subdivision, a Quiet, Family Neighborhood with Some of the Best School Districts! Your New Home is Located Minutes From Shopping, Restaurants and Schools! Glorious Hardwood Floors Throughout the Main and Like New Carpet in the Bedrooms. This Large and Open Floor Plan is Perfect for Entertaining Your Friends and Family!
This property is off market, which means it's not currently listed for sale or rent on Zillow. This may be different from what's available on other websites or public sources.
