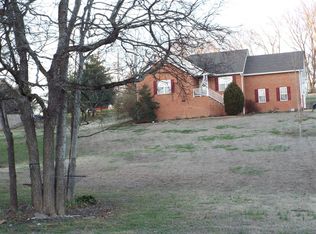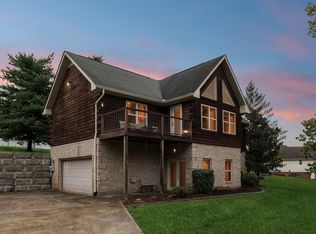Closed
$496,000
354 Liberty Chapel Rd, Mount Juliet, TN 37122
3beds
2,213sqft
Single Family Residence, Residential
Built in 2004
1.38 Acres Lot
$519,100 Zestimate®
$224/sqft
$2,633 Estimated rent
Home value
$519,100
$493,000 - $545,000
$2,633/mo
Zestimate® history
Loading...
Owner options
Explore your selling options
What's special
**NEW LISTING - NEW PRICE** !! NO HOA!! This 3 bedroom plus an office and bonus room, on 1.38 acres offers comfort, connivence, and space. Don't miss this opportunity to call this Mount Juliet gem your forever home.The 2-car garage and shed provide plenty of storage for your vehicles, tools, and outdoor equipment. Outside, the expansive backyard beckons for outdoor activities and relaxation. From hosting barbecues to enjoying the tranquility of nature, this home provides an ideal setting for making cherished memories. Location couldn't be better! Situated near top-rated schools, 3 miles from Cedar Creek Yacht Club and benders Ferry Boat Ramp! Grocery Stores and Providence just a quick drive away! Only 25 miles to downtown Nashville. Contact Tiffany 760-855-2020 with any questions!
Zillow last checked: 8 hours ago
Listing updated: September 26, 2023 at 08:59pm
Listing Provided by:
Tiffany Barrett 760-855-2020,
Fathom Realty TN LLC
Bought with:
Terri Moss, 269725
Sutton Properties, LLC
Source: RealTracs MLS as distributed by MLS GRID,MLS#: 2555664
Facts & features
Interior
Bedrooms & bathrooms
- Bedrooms: 3
- Bathrooms: 2
- Full bathrooms: 2
- Main level bedrooms: 3
Bedroom 1
- Area: 168 Square Feet
- Dimensions: 14x12
Bedroom 2
- Area: 140 Square Feet
- Dimensions: 14x10
Bedroom 3
- Area: 110 Square Feet
- Dimensions: 11x10
Bonus room
- Area: 345 Square Feet
- Dimensions: 23x15
Kitchen
- Area: 120 Square Feet
- Dimensions: 12x10
Living room
- Area: 234 Square Feet
- Dimensions: 18x13
Heating
- Central, Electric
Cooling
- Central Air, Electric
Appliances
- Included: Dishwasher, Microwave, Refrigerator
Features
- Flooring: Carpet, Tile
- Basement: Crawl Space
- Has fireplace: No
- Fireplace features: Gas, Living Room
Interior area
- Total structure area: 2,213
- Total interior livable area: 2,213 sqft
- Finished area above ground: 2,213
Property
Parking
- Total spaces: 2
- Parking features: Garage
- Garage spaces: 2
Features
- Levels: One
- Stories: 1
Lot
- Size: 1.38 Acres
- Features: Sloped
Details
- Parcel number: 049 00613 000
- Special conditions: Standard
Construction
Type & style
- Home type: SingleFamily
- Property subtype: Single Family Residence, Residential
Materials
- Brick
- Roof: Shingle
Condition
- New construction: No
- Year built: 2004
- Major remodel year: 2004
Utilities & green energy
- Sewer: Septic Tank
- Water: Public
Community & neighborhood
Location
- Region: Mount Juliet
- Subdivision: Salyer Prop
Price history
| Date | Event | Price |
|---|---|---|
| 9/11/2023 | Sold | $496,000-0.6%$224/sqft |
Source: | ||
| 8/10/2023 | Contingent | $499,000$225/sqft |
Source: | ||
| 8/3/2023 | Listed for sale | $499,000-5.8%$225/sqft |
Source: | ||
| 8/1/2023 | Listing removed | -- |
Source: | ||
| 6/22/2023 | Listed for sale | $529,990+16.5%$239/sqft |
Source: | ||
Public tax history
| Year | Property taxes | Tax assessment |
|---|---|---|
| 2024 | $1,484 | $77,750 |
| 2023 | $1,484 | $77,750 |
| 2022 | $1,484 | $77,750 |
Find assessor info on the county website
Neighborhood: 37122
Nearby schools
GreatSchools rating
- 7/10West Elementary SchoolGrades: K-5Distance: 1.9 mi
- 6/10West Wilson Middle SchoolGrades: 6-8Distance: 4.9 mi
- 8/10Mt. Juliet High SchoolGrades: 9-12Distance: 2.7 mi
Schools provided by the listing agent
- Elementary: West Elementary
- Middle: West Wilson Middle School
- High: Mt. Juliet High School
Source: RealTracs MLS as distributed by MLS GRID. This data may not be complete. We recommend contacting the local school district to confirm school assignments for this home.
Get a cash offer in 3 minutes
Find out how much your home could sell for in as little as 3 minutes with a no-obligation cash offer.
Estimated market value
$519,100

