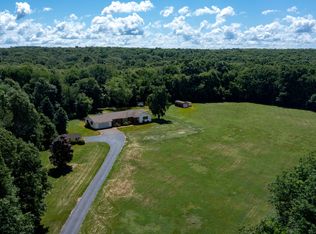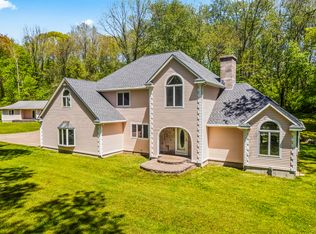ALL OFFERS DUE BY MONDAY 9/7/20 12PM. Looking for seclusion? How does 20+ acres sound? Log Raised Cape has 3 floors of living space. Walk out lower level has Living room, Full Bath with laundry and Bedroom. Main floor is Kitchen with Granite, Dining Room, Full Bath and 2 Bedrooms, 3rd Floor is the partially finished Walkup Attic that can be used at the 4th bedroom. Tons of storage in the unfinished side of the Attic. Boiler is only a few months old, Dishwasher is 1 year old, Fridge is 2 years old, Well pump is 3-4 years old. House has an amazing wrap around porch and an above ground pool to enjoy.
This property is off market, which means it's not currently listed for sale or rent on Zillow. This may be different from what's available on other websites or public sources.

