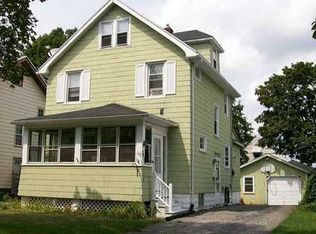Closed
$142,000
354 Knickerbocker Ave, Rochester, NY 14615
2beds
1,080sqft
Single Family Residence
Built in 1929
3,998.81 Square Feet Lot
$145,500 Zestimate®
$131/sqft
$1,354 Estimated rent
Maximize your home sale
Get more eyes on your listing so you can sell faster and for more.
Home value
$145,500
$135,000 - $157,000
$1,354/mo
Zestimate® history
Loading...
Owner options
Explore your selling options
What's special
OPEN HOUSE: SATURDAY MAY 10th 11:00am-12:00pm! Welcome to 354 Knickerbocker Avenue! This move-in ready Colonial home features a beautifully updated kitchen flowing into a formal dining room. A spacious living room with built-in shelves adds to the character. Enjoy hardwood floors and crown molding throughout. Relax on the covered front porch. The upstairs boasts an oversized bedroom, previously two separate rooms, easily convertible to a 3-bedroom layout. Includes a full bathroom, full attic, basement laundry with newer HVAC and hot water tank, partially fenced-in yard, and detached garage. Delayed negotiations until Tuesday, May 13th at 10:00 AM.
Zillow last checked: 8 hours ago
Listing updated: August 11, 2025 at 10:38am
Listed by:
Julia L. Hickey 585-202-4629,
WCI Realty
Bought with:
Mario Ramirez, 10301219770
Anointed Realty
Source: NYSAMLSs,MLS#: R1603841 Originating MLS: Rochester
Originating MLS: Rochester
Facts & features
Interior
Bedrooms & bathrooms
- Bedrooms: 2
- Bathrooms: 1
- Full bathrooms: 1
Heating
- Gas, Forced Air
Appliances
- Included: Dishwasher, Electric Cooktop, Disposal, Gas Water Heater, Refrigerator
- Laundry: In Basement
Features
- Separate/Formal Dining Room, Separate/Formal Living Room, Living/Dining Room, Programmable Thermostat
- Flooring: Ceramic Tile, Hardwood, Varies
- Basement: Full
- Has fireplace: No
Interior area
- Total structure area: 1,080
- Total interior livable area: 1,080 sqft
Property
Parking
- Total spaces: 1
- Parking features: Detached, Garage
- Garage spaces: 1
Features
- Exterior features: Blacktop Driveway
Lot
- Size: 3,998 sqft
- Dimensions: 40 x 100
- Features: Rectangular, Rectangular Lot, Residential Lot
Details
- Parcel number: 26140009040000020460000000
- Special conditions: Standard
Construction
Type & style
- Home type: SingleFamily
- Architectural style: Two Story
- Property subtype: Single Family Residence
Materials
- Composite Siding
- Foundation: Block
Condition
- Resale
- Year built: 1929
Utilities & green energy
- Sewer: Connected
- Water: Connected, Public
- Utilities for property: Sewer Connected, Water Connected
Community & neighborhood
Location
- Region: Rochester
- Subdivision: Britton Div 05
Other
Other facts
- Listing terms: Cash,Conventional,FHA,VA Loan
Price history
| Date | Event | Price |
|---|---|---|
| 7/17/2025 | Sold | $142,000+9.3%$131/sqft |
Source: | ||
| 5/19/2025 | Pending sale | $129,900$120/sqft |
Source: | ||
| 5/7/2025 | Listed for sale | $129,900$120/sqft |
Source: | ||
Public tax history
| Year | Property taxes | Tax assessment |
|---|---|---|
| 2024 | -- | $103,300 +62.9% |
| 2023 | -- | $63,400 |
| 2022 | -- | $63,400 |
Find assessor info on the county website
Neighborhood: Maplewood
Nearby schools
GreatSchools rating
- 3/10School 54 Flower City Community SchoolGrades: PK-6Distance: 1.8 mi
- 3/10Joseph C Wilson Foundation AcademyGrades: K-8Distance: 3.5 mi
- 6/10Rochester Early College International High SchoolGrades: 9-12Distance: 3.5 mi
Schools provided by the listing agent
- District: Rochester
Source: NYSAMLSs. This data may not be complete. We recommend contacting the local school district to confirm school assignments for this home.
