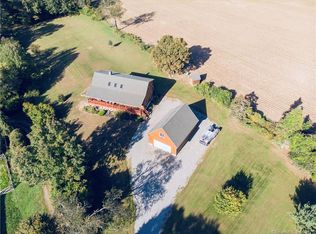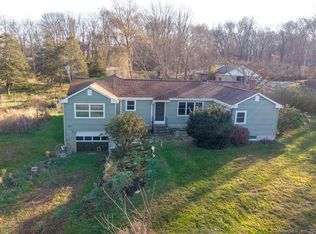Sold for $183,000
$183,000
354 Kate Downing Road, Plainfield, CT 06374
6beds
2,127sqft
Single Family Residence
Built in 1961
1 Acres Lot
$405,600 Zestimate®
$86/sqft
$2,980 Estimated rent
Home value
$405,600
$369,000 - $442,000
$2,980/mo
Zestimate® history
Loading...
Owner options
Explore your selling options
What's special
Calling all contractors and investors: this is an opportunity for those seeking a transformation in a fantastic location! This Saltbox-style single-family home, built in 1961, offers 2,127 square feet of living space on a picturesque 1-acre lot in a tranquil setting. While in need of a complete remodel, this home has incredible potential. The main level features a kitchen, a living room with vaulted ceilings, exposed beams, and a wood stove, as well as a dining room with a fireplace. Upstairs, you'll find three bedrooms, awaiting your personal touch. This home is an incredible opportunity for those with vision and a desire to craft their dream home. Enjoy the peace and beauty of nature only minutes from dining, shopping, Pachaug Enduro Trail, Plainfield Street historic district and 395; you’re just a quick commute to downtown Norwich, and the Rhode Island border. Take advantage of the chance to reimagine this space and schedule a showing today. Act now and unlock the fantastic possibilities!
Zillow last checked: 8 hours ago
Listing updated: September 01, 2023 at 10:19am
Listed by:
Dale R. Masslon 860-305-5194,
KW Legacy Partners 860-313-0700
Bought with:
Loni J. Wright, RES.0768147
RE/MAX Bell Park Realty
Source: Smart MLS,MLS#: 170582607
Facts & features
Interior
Bedrooms & bathrooms
- Bedrooms: 6
- Bathrooms: 2
- Full bathrooms: 1
- 1/2 bathrooms: 1
Bedroom
- Level: Upper
Bedroom
- Level: Upper
Bedroom
- Level: Upper
Bedroom
- Level: Main
Bedroom
- Level: Main
Bedroom
- Level: Main
Dining room
- Features: Fireplace
- Level: Main
Kitchen
- Level: Main
Living room
- Features: Beamed Ceilings, Wood Stove
- Level: Main
Study
- Level: Upper
Heating
- Baseboard, Wood/Coal Stove, Electric, Oil, Wood
Cooling
- None
Appliances
- Included: None, Water Heater
- Laundry: Lower Level
Features
- Open Floorplan
- Basement: Full,Partially Finished
- Number of fireplaces: 1
Interior area
- Total structure area: 2,127
- Total interior livable area: 2,127 sqft
- Finished area above ground: 2,127
Property
Parking
- Parking features: Driveway, Off Street, Shared Driveway, Paved
- Has uncovered spaces: Yes
Features
- Patio & porch: Patio, Porch
- Fencing: Partial
Lot
- Size: 1 Acres
- Features: Open Lot
Details
- Additional structures: Shed(s)
- Parcel number: 1699950
- Zoning: RA60
Construction
Type & style
- Home type: SingleFamily
- Architectural style: Saltbox
- Property subtype: Single Family Residence
Materials
- Vinyl Siding
- Foundation: Concrete Perimeter
- Roof: Asphalt
Condition
- New construction: No
- Year built: 1961
Utilities & green energy
- Sewer: Cesspool
- Water: Well
- Utilities for property: Cable Available
Green energy
- Energy generation: Solar
Community & neighborhood
Location
- Region: Plainfield
Price history
| Date | Event | Price |
|---|---|---|
| 8/31/2023 | Sold | $183,000-8.5%$86/sqft |
Source: | ||
| 7/12/2023 | Price change | $199,900-11.2%$94/sqft |
Source: | ||
| 7/10/2023 | Listed for sale | $225,000+80%$106/sqft |
Source: | ||
| 8/21/2019 | Listing removed | $1,650$1/sqft |
Source: Professional Home Solutions, LLC Report a problem | ||
| 8/4/2019 | Listed for rent | $1,650$1/sqft |
Source: Professional Home Solutions, LLC Report a problem | ||
Public tax history
| Year | Property taxes | Tax assessment |
|---|---|---|
| 2025 | $5,647 +23.9% | $242,970 +19% |
| 2024 | $4,558 +0.5% | $204,120 |
| 2023 | $4,536 -22.3% | $204,120 +4.7% |
Find assessor info on the county website
Neighborhood: 06374
Nearby schools
GreatSchools rating
- 7/10Plainfield Memorial SchoolGrades: 4-5Distance: 2.7 mi
- 4/10Plainfield Central Middle SchoolGrades: 6-8Distance: 2.6 mi
- 2/10Plainfield High SchoolGrades: 9-12Distance: 5.5 mi
Schools provided by the listing agent
- Elementary: Plainfield Memorial
- Middle: Plainfield
- High: Plainfield
Source: Smart MLS. This data may not be complete. We recommend contacting the local school district to confirm school assignments for this home.
Get pre-qualified for a loan
At Zillow Home Loans, we can pre-qualify you in as little as 5 minutes with no impact to your credit score.An equal housing lender. NMLS #10287.
Sell for more on Zillow
Get a Zillow Showcase℠ listing at no additional cost and you could sell for .
$405,600
2% more+$8,112
With Zillow Showcase(estimated)$413,712

