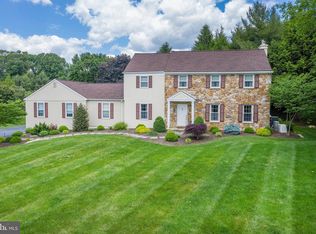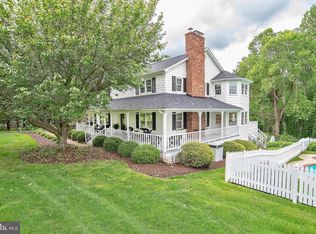Sold for $850,000
$850,000
354 High Ridge Rd, Chadds Ford, PA 19317
4beds
3,668sqft
Single Family Residence
Built in 1979
1.09 Acres Lot
$959,100 Zestimate®
$232/sqft
$4,694 Estimated rent
Home value
$959,100
$911,000 - $1.03M
$4,694/mo
Zestimate® history
Loading...
Owner options
Explore your selling options
What's special
Welcome to your dream home in Chadds Ford! This stunning center hall colonial boasts 4 spacious bedrooms and 3.5 updated bathrooms, providing ample space for your family's comfort. Nestled on a serene 1.3-acre lot, the property exudes tranquility. As you approach, you'll be greeted by a picturesque circular driveway, enhancing the home's professionally landscaped curb appeal. Relax and enjoy the outdoors year-round on the screened-in porch or the expansive multi-tiered deck, perfect for entertaining guests. Recent updates include a new Carrier HVAC system, ensuring both comfort and energy efficiency, in addition to new Hardiplank siding, Silverline windows, and an architectural shingled roof, ensuring both aesthetic appeal and peace of mind. Inside, the large lower level with full bath offers additional space for recreation and relaxation. The home boasts an ideal open kitchen to family room concept, with new sliders that open to the stillness of the porch and its beautiful vistas. The baths and kitchen have been thoughtfully updated with modern amenities and style. The kitchen also features a custom copper farm sink and oven hood. A convenient first-floor office space caters to your work-from-home needs. This home is ideally located in the award- winning Unionville-Chadds Ford School District in one of the most sought-after neighborhoods in Chadds Ford with proximity to shopping, grocery stores, and the scenic Brandywine Creek State Park. The neighborhood, characterized by custom-built homes, is a testament to its charm and desirability. Experience the epitome of gracious living in this Chadds Ford treasure, where every detail has been meticulously curated for your enjoyment and comfort. Make this beautiful property your forever home! Seller is a licensed real estate agent.
Zillow last checked: 8 hours ago
Listing updated: October 26, 2023 at 08:09am
Listed by:
Stacy Horowitz 610-742-0026,
Long & Foster Real Estate, Inc.,
Listing Team: Christopher Levy Group
Bought with:
Vanessa Horne, RS0023216
BHHS Fox & Roach-Chadds Ford
Source: Bright MLS,MLS#: PADE2053946
Facts & features
Interior
Bedrooms & bathrooms
- Bedrooms: 4
- Bathrooms: 4
- Full bathrooms: 3
- 1/2 bathrooms: 1
- Main level bathrooms: 1
Basement
- Area: 0
Heating
- Heat Pump, Electric, Propane
Cooling
- Central Air, Electric
Appliances
- Included: Microwave, Cooktop, Dishwasher, Disposal, Dryer, Exhaust Fan, Oven, Oven/Range - Electric, Refrigerator, Stainless Steel Appliance(s), Washer, Water Treat System, Electric Water Heater
- Laundry: Main Level, Laundry Room
Features
- Attic/House Fan, Built-in Features, Dining Area, Family Room Off Kitchen, Floor Plan - Traditional, Formal/Separate Dining Room, Eat-in Kitchen, Kitchen - Table Space, Primary Bath(s), Recessed Lighting, Bathroom - Tub Shower, Upgraded Countertops, Walk-In Closet(s)
- Flooring: Carpet, Hardwood, Wood
- Windows: Double Hung, Vinyl Clad, Window Treatments
- Basement: Full,Finished,Heated,Interior Entry
- Number of fireplaces: 1
- Fireplace features: Brick, Equipment, Glass Doors, Mantel(s)
Interior area
- Total structure area: 3,668
- Total interior livable area: 3,668 sqft
- Finished area above ground: 3,668
- Finished area below ground: 0
Property
Parking
- Total spaces: 10
- Parking features: Garage Faces Side, Circular Driveway, Attached, Driveway
- Attached garage spaces: 2
- Uncovered spaces: 8
Accessibility
- Accessibility features: Accessible Doors, Accessible Entrance
Features
- Levels: Two
- Stories: 2
- Patio & porch: Deck, Porch, Screened
- Exterior features: Flood Lights
- Pool features: None
Lot
- Size: 1.09 Acres
- Dimensions: 202.00 x 292.00
Details
- Additional structures: Above Grade, Below Grade
- Parcel number: 04000016813
- Zoning: RES
- Special conditions: Standard
Construction
Type & style
- Home type: SingleFamily
- Architectural style: Colonial
- Property subtype: Single Family Residence
Materials
- HardiPlank Type
- Foundation: Crawl Space
- Roof: Architectural Shingle
Condition
- New construction: No
- Year built: 1979
Utilities & green energy
- Electric: 200+ Amp Service, Circuit Breakers
- Sewer: On Site Septic
- Water: Well
Community & neighborhood
Security
- Security features: Carbon Monoxide Detector(s)
Location
- Region: Chadds Ford
- Subdivision: High Ridge
- Municipality: CHADDS FORD TWP
Other
Other facts
- Listing agreement: Exclusive Right To Sell
- Listing terms: Cash,Conventional
- Ownership: Fee Simple
Price history
| Date | Event | Price |
|---|---|---|
| 10/26/2023 | Sold | $850,000+3%$232/sqft |
Source: | ||
| 10/9/2023 | Pending sale | $825,000$225/sqft |
Source: | ||
| 9/22/2023 | Contingent | $825,000$225/sqft |
Source: | ||
| 9/18/2023 | Listed for sale | $825,000+102.2%$225/sqft |
Source: | ||
| 10/16/2002 | Sold | $408,000$111/sqft |
Source: Public Record Report a problem | ||
Public tax history
| Year | Property taxes | Tax assessment |
|---|---|---|
| 2025 | $12,318 +12.6% | $534,000 |
| 2024 | $10,944 +4.7% | $534,000 |
| 2023 | $10,451 +0.3% | $534,000 |
Find assessor info on the county website
Neighborhood: 19317
Nearby schools
GreatSchools rating
- 8/10Chadds Ford El SchoolGrades: K-5Distance: 1.9 mi
- 7/10Charles F Patton Middle SchoolGrades: 6-8Distance: 8 mi
- 9/10Unionville High SchoolGrades: 9-12Distance: 7.9 mi
Schools provided by the listing agent
- Elementary: Chadds Ford
- Middle: Charles F. Patton
- High: Unionville
- District: Unionville-chadds Ford
Source: Bright MLS. This data may not be complete. We recommend contacting the local school district to confirm school assignments for this home.
Get a cash offer in 3 minutes
Find out how much your home could sell for in as little as 3 minutes with a no-obligation cash offer.
Estimated market value$959,100
Get a cash offer in 3 minutes
Find out how much your home could sell for in as little as 3 minutes with a no-obligation cash offer.
Estimated market value
$959,100

