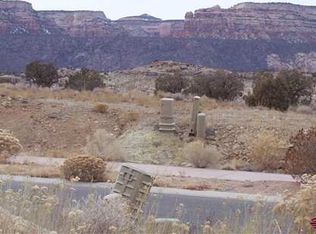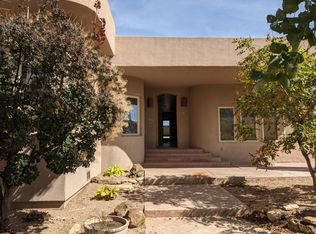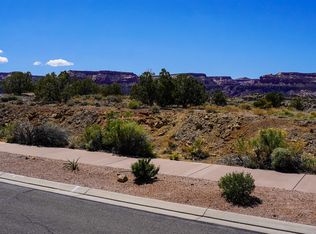Sold for $1,430,000
$1,430,000
354 High Desert Rd, Grand Junction, CO 81507
5beds
6baths
6,102sqft
Single Family Residence
Built in 2006
0.75 Acres Lot
$1,453,700 Zestimate®
$234/sqft
$4,408 Estimated rent
Home value
$1,453,700
$1.35M - $1.56M
$4,408/mo
Zestimate® history
Loading...
Owner options
Explore your selling options
What's special
Sprawling luxury estate with majestic views at the award-winning Redlands Mesa Golf Course! Situated on 2 combined lots, this iconic craftsman stone and wood home with over 6,100sf, was constructed with views of the Grand Valley and Colorado National Monument in mind. Splendid grandeur exudes as you enter the large foyer that leads you to the heart of the home. The gourmet kitchen with built-in breakfast nook, walk-in pantry, 2 islands, 2 sinks and desk area opens up to a 2 story great room with a full height stone fireplace, stately timber trusses, cathedral ceilings and a wall of windows. The designer renovated primary suite is a one-of-a kind sanctuary with three separate yet adjoining areas including 3 fireplaces, double closets, laundry area, modern kitchenette and a luxurious spa-like bathroom. Four bedrooms with adjoining bathrooms, oversized mudroom, office and dining area are just some of the many features throughout the sizeable home. The walk out basement includes a full kitchen, bathroom and laundry area that opens up to the in-ground pool, several tiered patios and fireplace with stunning views.
Zillow last checked: 8 hours ago
Listing updated: May 22, 2025 at 03:57pm
Listed by:
ANNA AND ASSOCIATES 970-260-8362,
RE/MAX 4000, INC
Bought with:
BRAD HIGGINBOTHAM
RE/MAX 4000, INC
Source: GJARA,MLS#: 20244295
Facts & features
Interior
Bedrooms & bathrooms
- Bedrooms: 5
- Bathrooms: 6
Primary bedroom
- Level: Main
- Dimensions: 20.0 x 17.11
Bedroom 2
- Level: Main
- Dimensions: 10.10 X 10.9
Bedroom 3
- Level: Main
- Dimensions: 11.6 X 15.4
Bedroom 4
- Level: Main
- Dimensions: 15.4 X 11.6
Bedroom 5
- Level: Main
- Dimensions: 11.11 X 11.6
Dining room
- Level: Main
- Dimensions: 13.3 X 14.6
Family room
- Level: Basement
- Dimensions: 25.7 X 19.1
Kitchen
- Level: Main
- Dimensions: 28 X 23
Laundry
- Level: Main
- Dimensions: 15.11 X 10.11
Living room
- Level: Main
- Dimensions: 22.11 X 25.1
Other
- Level: Main
- Dimensions: 14.2 X 14.6
Heating
- Forced Air
Cooling
- Central Air
Appliances
- Included: Built-In Oven, Dryer, Dishwasher, Electric Oven, Electric Range, Freezer, Gas Cooktop, Disposal, Microwave, Refrigerator, Range Hood, Trash Compactor, Washer
- Laundry: Laundry Room, Washer Hookup, Dryer Hookup
Features
- Wet Bar, Ceiling Fan(s), Separate/Formal Dining Room, Granite Counters, Jetted Tub, Main Level Primary, Other, Pantry, See Remarks, Vaulted Ceiling(s), Walk-In Closet(s), Walk-In Shower, Window Treatments, Programmable Thermostat
- Flooring: Carpet, Hardwood, Luxury Vinyl, Luxury VinylPlank, Tile
- Windows: Window Coverings
- Basement: Crawl Space,Walk-Out Access
- Has fireplace: Yes
- Fireplace features: Gas Log, Living Room, Primary Bedroom, Other, See Remarks
Interior area
- Total structure area: 6,102
- Total interior livable area: 6,102 sqft
Property
Parking
- Total spaces: 3
- Parking features: Attached, Garage, Garage Door Opener
- Attached garage spaces: 3
Accessibility
- Accessibility features: None, Low Threshold Shower
Features
- Levels: Multi/Split
- Patio & porch: Covered, Open, Patio
- Exterior features: Pool, Sprinkler/Irrigation
- Has private pool: Yes
- Pool features: In Ground
- Has spa: Yes
- Fencing: None
Lot
- Size: 0.75 Acres
- Dimensions: 277 x 149 x 163 x 155
- Features: Cleared, Near Golf Course, Landscaped, Sprinkler System
Details
- Parcel number: 294520257001
- Zoning description: PD
Construction
Type & style
- Home type: SingleFamily
- Architectural style: Tri-Level
- Property subtype: Single Family Residence
Materials
- Stone, Stucco, Wood Frame
- Roof: Tile
Condition
- Year built: 2006
- Major remodel year: 2024
Utilities & green energy
- Sewer: Connected
- Water: Public
Community & neighborhood
Security
- Security features: Security System
Location
- Region: Grand Junction
- Subdivision: Redlands Mesa
HOA & financial
HOA
- Has HOA: Yes
- HOA fee: $500 annually
- Services included: Common Area Maintenance
Other
Other facts
- Road surface type: Paved
Price history
| Date | Event | Price |
|---|---|---|
| 5/22/2025 | Sold | $1,430,000-15.6%$234/sqft |
Source: GJARA #20244295 Report a problem | ||
| 4/21/2025 | Pending sale | $1,695,000$278/sqft |
Source: GJARA #20244295 Report a problem | ||
| 3/11/2025 | Price change | $1,695,000-3.1%$278/sqft |
Source: GJARA #20244295 Report a problem | ||
| 2/17/2025 | Price change | $1,749,000-2.8%$287/sqft |
Source: GJARA #20244295 Report a problem | ||
| 1/22/2025 | Price change | $1,799,000-2.7%$295/sqft |
Source: GJARA #20244295 Report a problem | ||
Public tax history
| Year | Property taxes | Tax assessment |
|---|---|---|
| 2025 | $7,714 +0.5% | $123,630 +7.6% |
| 2024 | $7,675 +2.4% | $114,910 -29.5% |
| 2023 | $7,492 -0.5% | $162,920 +52.5% |
Find assessor info on the county website
Neighborhood: 81507
Nearby schools
GreatSchools rating
- 9/10Scenic Elementary SchoolGrades: K-5Distance: 1.2 mi
- 7/10Redlands Middle SchoolGrades: 6-8Distance: 2.2 mi
- 7/10Fruita Monument High SchoolGrades: 10-12Distance: 8 mi
Schools provided by the listing agent
- Elementary: Scenic
- Middle: Redlands
- High: Grand Junction
Source: GJARA. This data may not be complete. We recommend contacting the local school district to confirm school assignments for this home.
Get pre-qualified for a loan
At Zillow Home Loans, we can pre-qualify you in as little as 5 minutes with no impact to your credit score.An equal housing lender. NMLS #10287.


