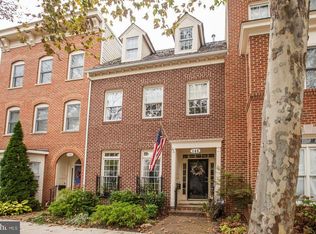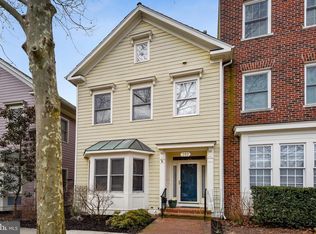Move-in-Ready Perfection! With over 3,228 sq. ft. of space, this fabulous 4-level Parkwood townhome has enough room for everyone to have their own living area! Thoughtfully renovated from top to bottom this stunning home is spacious & bright and perfect for entertaining. The open floor plan is enhanced by decorative arches, crown moldings and gleaming hardwood floors. The stunning kitchen renovation includes custom cabinets, granite countertops, stainless steel appliances, a fabulous center island breakfast bar, a window seat complete with storage and a built in office nook allowing you to work from home in comfort and style! There's hardwood flooring throughout the second level where you'll find three spacious bedrooms and a beautifully renovated hall bathroom. The top level is a gorgeous owner's suite featuring hardwood floors and access to the private rooftop deck where you can enjoy sunsets along with expansive views of the neighborhood rooftops! The spa bathroom has also had a stunning renovation. The daylight lower level is an entertainer's dream featuring a spacious recreation room with a gas fireplace and access to the patio and 2-car garage. The Georgetown-style backyard is a fully fenced private retreat perfect for your outdoor gatherings. New roof on home and garage completed in 2014 and 2015. HVAC replaced 2015. Perfectly located in the Kentlands community, this home is only a two block walk to the Kentlands Mansion, Arts Barn and lakes and walking/jogging paths and just steps to Kentlands Downtown shops, restaurants, movie theater and Whole Foods! This fabulous home in the "Hart" of Kentlands has it all! (All offers due by 5pm on Monday, October 11.)
This property is off market, which means it's not currently listed for sale or rent on Zillow. This may be different from what's available on other websites or public sources.


