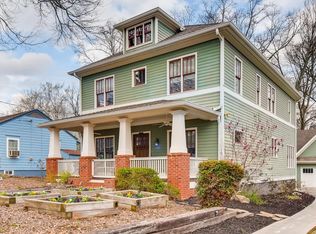Closed
$885,000
354 Greenwood Ave, Decatur, GA 30030
4beds
2,187sqft
Single Family Residence
Built in 2008
9,583.2 Square Feet Lot
$858,100 Zestimate®
$405/sqft
$3,600 Estimated rent
Home value
$858,100
$781,000 - $935,000
$3,600/mo
Zestimate® history
Loading...
Owner options
Explore your selling options
What's special
A relaxing front porch welcomes you to this delightful 4-bedroom, 3-bathroom home nestled on a desirable dead-end street. Step into the living room featuring a fireplace with custom glass doorsCoperfect for unwinding on cool evenings. The separate dining room offers an ideal space for family meals and entertaining guests. The updated kitchen boasts stainless steel appliances, granite countertops, a tile backsplash, an eat-in area, and a butlerCOs pantry with ample cabinet space to meet all your culinary needs. A convenient laundry closet is also located in the kitchen. The main-level primary suite includes a walk-in closet and a private bath with a whirlpool tub/shower. A guest bedroom and full bath on the main level add to the homeCOs functionality and comfort. Upstairs, you'll find a spacious loft areaCoperfect for an office, playroom, or additional lounge spaceCoalongside two secondary bedrooms that share a full bathroom. The home offers excellent storage, including extra closets and finished attic space. Hardwood floors and wood blinds thru out the home. Enjoy the outdoors from multiple vantage points: a screened porch off the living room, an open porch on the upper level, and a deck overlooking the flat, fenced backyardCoideal for relaxing or entertaining. Easy walk to Oakhurst village and Decatur square.
Zillow last checked: 8 hours ago
Listing updated: July 22, 2025 at 06:05am
Listed by:
Rebecca Vinson 404-218-7152,
Atlanta Communities
Bought with:
Carol Reimer, 242961
Alma Fuller Realty Company
Source: GAMLS,MLS#: 10495256
Facts & features
Interior
Bedrooms & bathrooms
- Bedrooms: 4
- Bathrooms: 3
- Full bathrooms: 3
- Main level bathrooms: 2
- Main level bedrooms: 2
Kitchen
- Features: Breakfast Area
Heating
- Electric, Natural Gas
Cooling
- Ceiling Fan(s), Central Air
Appliances
- Included: Dishwasher, Disposal, Gas Water Heater, Microwave, Refrigerator
- Laundry: In Kitchen, Laundry Closet
Features
- Master On Main Level, Rear Stairs, Split Bedroom Plan, Walk-In Closet(s)
- Flooring: Hardwood
- Windows: Window Treatments
- Basement: Crawl Space
- Number of fireplaces: 1
- Fireplace features: Living Room
- Common walls with other units/homes: No Common Walls
Interior area
- Total structure area: 2,187
- Total interior livable area: 2,187 sqft
- Finished area above ground: 2,187
- Finished area below ground: 0
Property
Parking
- Parking features: Over 1 Space per Unit
Features
- Levels: Two
- Stories: 2
- Patio & porch: Deck, Screened
- Fencing: Back Yard,Front Yard,Wood
- Has view: Yes
- View description: City
- Waterfront features: No Dock Or Boathouse
- Body of water: None
Lot
- Size: 9,583 sqft
- Features: Level, Private
Details
- Additional structures: Shed(s)
- Parcel number: 15 213 01 081
Construction
Type & style
- Home type: SingleFamily
- Architectural style: Traditional
- Property subtype: Single Family Residence
Materials
- Concrete
- Foundation: Block
- Roof: Composition
Condition
- Resale
- New construction: No
- Year built: 2008
Utilities & green energy
- Sewer: Public Sewer
- Water: Public
- Utilities for property: Cable Available, Electricity Available, High Speed Internet, Natural Gas Available, Sewer Available, Water Available
Community & neighborhood
Community
- Community features: Sidewalks, Street Lights, Near Public Transport, Walk To Schools, Near Shopping
Location
- Region: Decatur
- Subdivision: Oakhurst
HOA & financial
HOA
- Has HOA: No
- Services included: None
Other
Other facts
- Listing agreement: Exclusive Right To Sell
Price history
| Date | Event | Price |
|---|---|---|
| 6/2/2025 | Sold | $885,000-1.1%$405/sqft |
Source: | ||
| 5/1/2025 | Pending sale | $895,000$409/sqft |
Source: | ||
| 4/7/2025 | Listed for sale | $895,000+145.2%$409/sqft |
Source: | ||
| 12/28/2012 | Sold | $365,000-8.5%$167/sqft |
Source: | ||
| 12/5/2012 | Pending sale | $399,000$182/sqft |
Source: Keller Knapp Inc #5059365 Report a problem | ||
Public tax history
| Year | Property taxes | Tax assessment |
|---|---|---|
| 2025 | $19,689 +17.6% | $328,280 +25.8% |
| 2024 | $16,747 +345907.8% | $261,000 |
| 2023 | $5 -6.2% | $261,000 |
Find assessor info on the county website
Neighborhood: Oakhurst
Nearby schools
GreatSchools rating
- NAOakhurst Elementary SchoolGrades: PK-2Distance: 0.3 mi
- 8/10Beacon Hill Middle SchoolGrades: 6-8Distance: 0.3 mi
- 9/10Decatur High SchoolGrades: 9-12Distance: 0.5 mi
Schools provided by the listing agent
- Elementary: Oakhurst
- Middle: Beacon Hill
- High: Decatur
Source: GAMLS. This data may not be complete. We recommend contacting the local school district to confirm school assignments for this home.
Get a cash offer in 3 minutes
Find out how much your home could sell for in as little as 3 minutes with a no-obligation cash offer.
Estimated market value$858,100
Get a cash offer in 3 minutes
Find out how much your home could sell for in as little as 3 minutes with a no-obligation cash offer.
Estimated market value
$858,100
