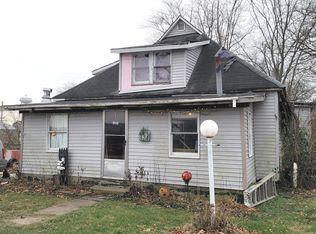Sold
Zestimate®
$120,000
354 E Bloomingdale Rd, Montezuma, IN 47862
2beds
1,458sqft
Residential, Single Family Residence
Built in 1924
6,534 Square Feet Lot
$120,000 Zestimate®
$82/sqft
$910 Estimated rent
Home value
$120,000
Estimated sales range
Not available
$910/mo
Zestimate® history
Loading...
Owner options
Explore your selling options
What's special
Move-in ready! Welcome to this completely remodeled 2 bedroom 1 bath home, featuring all new vinyl siding, windows, metal roof, gutters, with a covered porch that boasts new railing. Step inside and you will find all new vinyl plank flooring throughout the home with new paint, trim, doors, and fixtures. The new kitchen features an abundant amount of counter space and cabinets along with new appliances. Large utility room with new washer and dryer. The bathroom has been completed with all new fixtures, toilet, vanity and tub/shower combo. 3 mini splits provide comfort for all seasons. Included is a 30x30 oversized detached 2 car garage for the car collector, mechanic, or hobbyist. Situated on a quiet street and just a short walk away from the town park and baseball diamonds.
Zillow last checked: 8 hours ago
Listing updated: February 19, 2026 at 10:12am
Listing Provided by:
Howard Thomas 765-720-2536,
RE/MAX Cornerstone
Bought with:
Howard Thomas
RE/MAX Cornerstone
Source: MIBOR as distributed by MLS GRID,MLS#: 22027737
Facts & features
Interior
Bedrooms & bathrooms
- Bedrooms: 2
- Bathrooms: 1
- Full bathrooms: 1
- Main level bathrooms: 1
- Main level bedrooms: 2
Primary bedroom
- Level: Main
- Area: 169 Square Feet
- Dimensions: 13 x13
Bedroom 2
- Level: Main
- Area: 154 Square Feet
- Dimensions: 11 x 14
Dining room
- Level: Main
- Area: 169 Square Feet
- Dimensions: 13 x 13
Kitchen
- Level: Main
- Area: 208 Square Feet
- Dimensions: 13 x 16
Laundry
- Level: Main
- Area: 70 Square Feet
- Dimensions: 7 x 10
Living room
- Level: Main
- Area: 221 Square Feet
- Dimensions: 13 x 17
Heating
- Other
Cooling
- Other
Appliances
- Included: Dryer, Gas Water Heater, Exhaust Fan, Gas Oven, Refrigerator, Washer
Features
- Attic Access, High Speed Internet
- Basement: Cellar
- Attic: Access Only
Interior area
- Total structure area: 1,458
- Total interior livable area: 1,458 sqft
- Finished area below ground: 0
Property
Parking
- Total spaces: 2
- Parking features: Detached
- Garage spaces: 2
Features
- Levels: One
- Stories: 1
- Patio & porch: Covered
Lot
- Size: 6,534 sqft
Details
- Parcel number: 610536101006000013
- Horse amenities: None
Construction
Type & style
- Home type: SingleFamily
- Architectural style: Traditional
- Property subtype: Residential, Single Family Residence
Materials
- Vinyl With Stone
- Foundation: Block, Brick/Mortar
Condition
- New construction: No
- Year built: 1924
Utilities & green energy
- Water: Public
Community & neighborhood
Location
- Region: Montezuma
- Subdivision: No Subdivision
Price history
| Date | Event | Price |
|---|---|---|
| 2/18/2026 | Sold | $120,000-7.6%$82/sqft |
Source: | ||
| 1/8/2026 | Pending sale | $129,900$89/sqft |
Source: | ||
| 10/16/2025 | Price change | $129,900-7.1%$89/sqft |
Source: | ||
| 10/14/2025 | Listed for sale | $139,900$96/sqft |
Source: | ||
| 10/3/2025 | Pending sale | $139,900$96/sqft |
Source: | ||
Public tax history
| Year | Property taxes | Tax assessment |
|---|---|---|
| 2024 | $1,316 +18.3% | $65,600 -0.3% |
| 2023 | $1,112 +18.3% | $65,800 +18.3% |
| 2022 | $940 +0.4% | $55,600 +18.3% |
Find assessor info on the county website
Neighborhood: 47862
Nearby schools
GreatSchools rating
- 4/10Montezuma Elementary SchoolGrades: PK-6Distance: 0.5 mi
- 6/10Riverton Parke Jr-Sr High SchoolGrades: 7-12Distance: 7.3 mi
- 6/10Rosedale Elementary SchoolGrades: PK-6Distance: 13.2 mi
Get pre-qualified for a loan
At Zillow Home Loans, we can pre-qualify you in as little as 5 minutes with no impact to your credit score.An equal housing lender. NMLS #10287.
