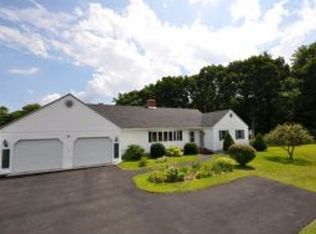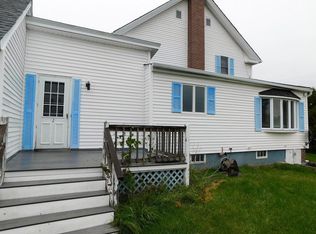Closed
Listed by:
Paula Forbes,
Central Falls Realty Phone:603-742-2121
Bought with: The Stanley Agency
$1,099,000
354 Durham Road, Madbury, NH 03823
6beds
7,836sqft
Multi Family
Built in 1987
-- sqft lot
$1,301,700 Zestimate®
$140/sqft
$3,161 Estimated rent
Home value
$1,301,700
$1.18M - $1.44M
$3,161/mo
Zestimate® history
Loading...
Owner options
Explore your selling options
What's special
Oyster River School District! 7836 square feet of living space in this unique property. Located conveniently between Dover and Durham. This place has it all. Two separate but attached homes, plus a 30x40 finished building with heat and a.c. Perfect for family for a family game room, theater room, or even a home gym! all located on picturesque 6.29 acres that are possibly sub-dividable. Original cape built in 1987 with an attached 2 car garage, full basement, 1st floor primary bedroom, living room, dining room, family room, breakfast room, sunroom, and 2 large bedrooms on the second floor. Hardwood and tile floors, 3 fireplaces, enormous basement, extremely spacious! The additional home built in 2008 this gambrel style home will knock your socks off, dressed to the 9's with gourmet kitchen, outdoor kitchen, open concept kitchen, dining room, and living room. 2 bedrooms on second floor, plu additional family room/ bedroom on second floor. Hardwood and tile floors, fireplace, central vac, salt water hot tub, 1st floor laundry, huge covered patio, IMMACULATE property! Close to restaurants, shopping, public transportation, Enjoy life in this one of a kind property!
Zillow last checked: 8 hours ago
Listing updated: October 02, 2023 at 07:36am
Listed by:
Paula Forbes,
Central Falls Realty Phone:603-742-2121
Bought with:
The Stanley Agency
Source: PrimeMLS,MLS#: 4961987
Facts & features
Interior
Bedrooms & bathrooms
- Bedrooms: 6
- Bathrooms: 5
- Full bathrooms: 3
- 3/4 bathrooms: 1
- 1/2 bathrooms: 1
Heating
- Propane, Baseboard, Hot Water, Zoned
Cooling
- Mini Split
Appliances
- Included: Gas Cooktop, Dishwasher, Dryer, Range Hood, Microwave, Double Oven, Wall Oven, Gas Range, Refrigerator, Washer, Propane Water Heater
Features
- Ceiling Fan(s), Dining Area, Kitchen Island, Primary BR w/ BA, Soaking Tub, Indoor Storage, Walk-In Closet(s)
- Flooring: Carpet, Combination, Tile, Wood
- Windows: Skylight(s)
- Basement: Bulkhead,Full,Interior Stairs,Storage Space,Walkout,Walk-Out Access
- Number of fireplaces: 2
- Fireplace features: Gas, Wood Burning, 2 Fireplaces
Interior area
- Total structure area: 7,836
- Total interior livable area: 7,836 sqft
- Finished area above ground: 7,836
- Finished area below ground: 0
Property
Parking
- Total spaces: 6
- Parking features: Paved, Auto Open, Direct Entry, Driveway, Garage, Parking Spaces 6+, Attached
- Garage spaces: 4
- Has uncovered spaces: Yes
Features
- Levels: Two
- Stories: 2
- Patio & porch: Patio, Covered Porch
- Exterior features: Building, Deck, Garden, Shed, Storage, Built in Gas Grill
- Has spa: Yes
- Spa features: Heated
- Fencing: Partial
- Frontage length: Road frontage: 374
Lot
- Size: 6.29 Acres
- Features: Country Setting, Landscaped, Level, Near Paths, Near Shopping
Details
- Additional structures: Outbuilding
- Zoning description: RA RE
Construction
Type & style
- Home type: MultiFamily
- Architectural style: Cape,Gambrel
- Property subtype: Multi Family
Materials
- Wood Frame, Vinyl Siding
- Foundation: Concrete
- Roof: Asphalt Shingle
Condition
- New construction: No
- Year built: 1987
Utilities & green energy
- Electric: 200+ Amp Service, Circuit Breakers
- Sewer: 1500+ Gallon, Concrete, Leach Field, Private Sewer, Septic Tank
- Utilities for property: Phone, Cable, Cable Available, Multi Phone Lines
Community & neighborhood
Security
- Security features: Smoke Detector(s)
Location
- Region: Madbury
Other
Other facts
- Road surface type: Paved
Price history
| Date | Event | Price |
|---|---|---|
| 9/29/2023 | Sold | $1,099,000$140/sqft |
Source: | ||
| 8/23/2023 | Price change | $1,099,000-15.4%$140/sqft |
Source: | ||
| 7/19/2023 | Listed for sale | $1,299,000$166/sqft |
Source: | ||
Public tax history
Tax history is unavailable.
Neighborhood: 03823
Nearby schools
GreatSchools rating
- 8/10Oyster River Middle SchoolGrades: 5-8Distance: 1.4 mi
- 10/10Oyster River High SchoolGrades: 9-12Distance: 1.1 mi
- 7/10Moharimet SchoolGrades: K-4Distance: 2.4 mi
Schools provided by the listing agent
- Elementary: Assigned
- Middle: Oyster River Middle School
- High: Oyster River High School
- District: Oyster River Cooperative
Source: PrimeMLS. This data may not be complete. We recommend contacting the local school district to confirm school assignments for this home.
Get a cash offer in 3 minutes
Find out how much your home could sell for in as little as 3 minutes with a no-obligation cash offer.
Estimated market value
$1,301,700

