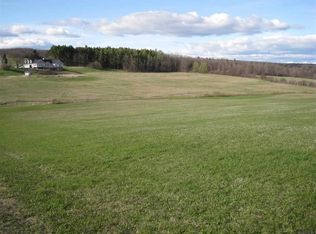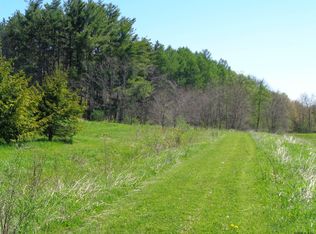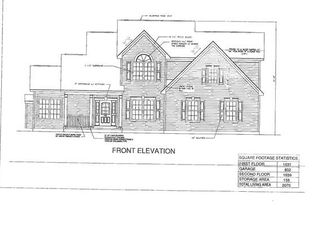Closed
$766,500
354 Delevan Road, Delanson, NY 12053
5beds
3,265sqft
Single Family Residence, Residential
Built in 2011
8.15 Acres Lot
$806,300 Zestimate®
$235/sqft
$3,841 Estimated rent
Home value
$806,300
$637,000 - $1.02M
$3,841/mo
Zestimate® history
Loading...
Owner options
Explore your selling options
What's special
Custom ranch on over 8 private acres with 3,200+ SF above grade ! Features include a walk-out finished basement with in-law potential, full bath, and separate entrance. Bright open floor plan, spacious kitchen, large living and dining areas, and generous primary suite. Enjoy stunning views from multiple rooms and outdoor spaces. Gorgeous in-ground pool with patio, perfect for entertaining. Attached garage, ample storage, and potential for multigenerational living. Peaceful setting with easy access to amenities. Geo thermal heat system and whole house generator. Showings start Saturday 5/10. 3D tour attached.
Zillow last checked: 8 hours ago
Listing updated: September 11, 2025 at 09:47am
Listed by:
Kevin Clancy 518-461-9937,
Clancy Real Estate
Bought with:
Gloria Herman, 40HE1094202
Tesoros Property Mgmt LLC
Source: Global MLS,MLS#: 202516799
Facts & features
Interior
Bedrooms & bathrooms
- Bedrooms: 5
- Bathrooms: 3
- Full bathrooms: 3
Primary bedroom
- Level: First
Bedroom
- Level: First
Bedroom
- Level: First
Bedroom
- Level: First
Bedroom
- Level: Basement
Primary bathroom
- Level: First
Full bathroom
- Level: First
Full bathroom
- Level: Basement
Dining room
- Level: First
Foyer
- Level: First
Kitchen
- Level: First
Kitchen
- Level: Basement
Laundry
- Level: First
Living room
- Level: First
Living room
- Level: Basement
Sun room
- Level: First
Heating
- Forced Air, Natural Gas
Cooling
- Central Air, Geothermal
Appliances
- Included: Dishwasher, Double Oven, Gas Oven, Refrigerator, Washer/Dryer
- Laundry: Laundry Room, Main Level
Features
- High Speed Internet, Ceiling Fan(s), Solid Surface Counters, Vaulted Ceiling(s), Walk-In Closet(s), Built-in Features, Ceramic Tile Bath, Crown Molding, Eat-in Kitchen, Kitchen Island
- Flooring: Tile, Carpet, Hardwood
- Doors: Sliding Doors
- Basement: Exterior Entry,Finished,Heated,Interior Entry,Walk-Out Access
- Number of fireplaces: 1
- Fireplace features: Living Room
Interior area
- Total structure area: 3,265
- Total interior livable area: 3,265 sqft
- Finished area above ground: 3,265
- Finished area below ground: 746
Property
Parking
- Total spaces: 15
- Parking features: Off Street, Paved, Attached, Detached, Driveway
- Garage spaces: 3
- Has uncovered spaces: Yes
Features
- Exterior features: Lighting
- Pool features: In Ground
- Fencing: Vinyl,Back Yard
- Has view: Yes
- View description: Meadow, Pond, Skyline, Hills
- Has water view: Yes
- Water view: Pond
Lot
- Size: 8.15 Acres
- Features: Views, Cleared, Landscaped
Details
- Parcel number: 422089 54.00136
- Special conditions: Standard
Construction
Type & style
- Home type: SingleFamily
- Architectural style: Ranch
- Property subtype: Single Family Residence, Residential
Materials
- Brick, Vinyl Siding
- Roof: Asphalt
Condition
- Updated/Remodeled
- New construction: No
- Year built: 2011
Utilities & green energy
- Sewer: Septic Tank
- Water: Other
Community & neighborhood
Location
- Region: Delanson
Price history
| Date | Event | Price |
|---|---|---|
| 7/8/2025 | Sold | $766,500+5%$235/sqft |
Source: | ||
| 5/15/2025 | Pending sale | $729,900$224/sqft |
Source: | ||
| 5/7/2025 | Listed for sale | $729,900+508.2%$224/sqft |
Source: | ||
| 9/20/2008 | Sold | $120,000+14.3%$37/sqft |
Source: | ||
| 3/21/2006 | Sold | $105,000$32/sqft |
Source: Public Record Report a problem | ||
Public tax history
| Year | Property taxes | Tax assessment |
|---|---|---|
| 2024 | -- | $134,000 |
| 2023 | -- | $134,000 |
| 2022 | -- | $134,000 |
Find assessor info on the county website
Neighborhood: 12053
Nearby schools
GreatSchools rating
- 6/10Duanesburg Elementary SchoolGrades: PK-6Distance: 2.1 mi
- 7/10Duanesburg High SchoolGrades: 7-12Distance: 2.1 mi


