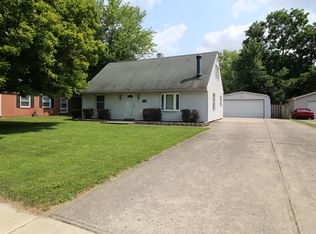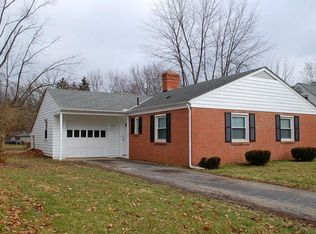Don't miss the chance to live in the quiet Lincoln Village North neighborhood. You'll enjoy plenty of space, storage and a double wide driveway. The fenced backyard features access to Carl Frye Park with a paved walk/run path, a shelter for birthday parties and year-round community events like ''Music in the Park''. Spend relaxing summer evenings in the sunroom in back. New exterior paint and new carpet installed last year. The tankless water heater can effortlessly deliver a continuous supply of hot water. Prairie Lincoln Elementary school is just two blocks away.
This property is off market, which means it's not currently listed for sale or rent on Zillow. This may be different from what's available on other websites or public sources.

