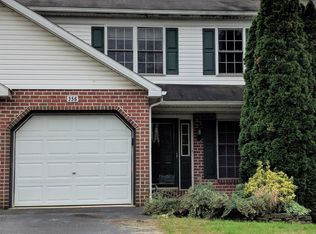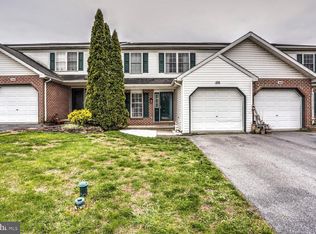Sold for $290,000
$290,000
354 Crosswinds Dr, Lititz, PA 17543
3beds
1,416sqft
Townhouse
Built in 1998
3,049 Square Feet Lot
$320,800 Zestimate®
$205/sqft
$2,015 Estimated rent
Home value
$320,800
$305,000 - $337,000
$2,015/mo
Zestimate® history
Loading...
Owner options
Explore your selling options
What's special
Experience the epitome of convenience with this ideally located townhouse in Lititz! Situated just moments away from shopping and numerous amenities, this three-bedroom, two-and-a-half-bath unit offers a perfect blend of comfort and convenience. Many rooms are newly painted. Take a brisk stroll, and you'll find yourself downtown, ready to immerse in all the charms Lititz offers. Enjoy captivating deck views from the main floor and lower-level decks, creating a serene and inviting atmosphere. Inside, the dining room boasts unique, one-of-a-kind wainscoting, adding a touch of elegance to your dining experience. The living room features a cozy natural gas fireplace, perfect for warm gatherings or quiet evenings. The sizeable primary bedroom impresses with a walk-in closet with organizers and built-in seating, ensuring both style and functionality. Convenience is key with a well-placed laundry/mudroom off the main entrance foyer, making daily tasks a breeze. The daylight walkout lower level is mostly finished and is awaiting your final touches. Wall-hung organizers in the deep one-car garage contribute to a tidy and organized space. The seller indicated a new roof in 2021. Home Warranty included. Be sure to click the camera icon to view ALL photos.
Zillow last checked: 8 hours ago
Listing updated: February 20, 2024 at 06:20am
Listed by:
Marian H Rutt 717-340-7888,
RE/MAX Evolved,
Co-Listing Agent: Peter Rutt 717-340-7888,
RE/MAX Evolved
Bought with:
Michael Stoltzfus, RS290204
Coldwell Banker Realty
Source: Bright MLS,MLS#: PALA2046158
Facts & features
Interior
Bedrooms & bathrooms
- Bedrooms: 3
- Bathrooms: 3
- Full bathrooms: 2
- 1/2 bathrooms: 1
- Main level bathrooms: 1
Basement
- Area: 648
Heating
- Forced Air, Natural Gas
Cooling
- Central Air, Electric
Appliances
- Included: Dishwasher, Disposal, Dryer, Self Cleaning Oven, Oven/Range - Gas, Range Hood, Refrigerator, Washer, Water Heater, Gas Water Heater
- Laundry: Main Level, Laundry Room
Features
- Dining Area, Combination Dining/Living, Built-in Features, Primary Bath(s), Recessed Lighting, Bathroom - Stall Shower, Bathroom - Tub Shower, Wainscotting, Walk-In Closet(s), Dry Wall
- Flooring: Carpet, Concrete, Laminate, Vinyl
- Doors: Sliding Glass, Storm Door(s)
- Windows: Screens, Double Hung, Vinyl Clad
- Basement: Full,Heated,Interior Entry,Exterior Entry,Partially Finished,Shelving,Walk-Out Access
- Number of fireplaces: 1
- Fireplace features: Gas/Propane, Mantel(s), Wood Burning
Interior area
- Total structure area: 2,064
- Total interior livable area: 1,416 sqft
- Finished area above ground: 1,416
Property
Parking
- Total spaces: 2
- Parking features: Garage Faces Front, Garage Door Opener, Inside Entrance, Driveway, Off Street, On Street, Attached
- Attached garage spaces: 1
- Uncovered spaces: 1
Accessibility
- Accessibility features: None
Features
- Levels: Two
- Stories: 2
- Patio & porch: Deck, Porch
- Exterior features: Sidewalks, Street Lights, Balcony
- Pool features: None
- Frontage length: Road Frontage: 24
Lot
- Size: 3,049 sqft
- Features: Backs to Trees
Details
- Additional structures: Above Grade
- Parcel number: 6003125600000
- Zoning: RESIDENTIAL
- Special conditions: Standard
Construction
Type & style
- Home type: Townhouse
- Architectural style: Traditional
- Property subtype: Townhouse
Materials
- Brick, Vinyl Siding, Stick Built
- Foundation: Block
- Roof: Shingle,Composition
Condition
- Very Good
- New construction: No
- Year built: 1998
Utilities & green energy
- Electric: 200+ Amp Service
- Sewer: Public Sewer
- Water: Public
- Utilities for property: Cable Available, Electricity Available, Natural Gas Available, Sewer Available, Water Available, Cable
Community & neighborhood
Security
- Security features: Smoke Detector(s)
Location
- Region: Lititz
- Subdivision: Crosswinds
- Municipality: WARWICK TWP
HOA & financial
HOA
- Has HOA: Yes
- HOA fee: $74 quarterly
Other
Other facts
- Listing agreement: Exclusive Right To Sell
- Listing terms: Cash,Conventional,FHA,VA Loan
- Ownership: Fee Simple
- Road surface type: Paved
Price history
| Date | Event | Price |
|---|---|---|
| 2/9/2024 | Sold | $290,000+0.3%$205/sqft |
Source: | ||
| 2/5/2024 | Pending sale | $289,000$204/sqft |
Source: | ||
| 2/1/2024 | Listed for sale | $289,000+94.6%$204/sqft |
Source: | ||
| 5/26/2005 | Sold | $148,500+52.9%$105/sqft |
Source: Public Record Report a problem | ||
| 3/1/1999 | Sold | $97,100$69/sqft |
Source: Public Record Report a problem | ||
Public tax history
| Year | Property taxes | Tax assessment |
|---|---|---|
| 2025 | $3,050 +0.6% | $154,600 |
| 2024 | $3,031 +0.5% | $154,600 |
| 2023 | $3,017 | $154,600 |
Find assessor info on the county website
Neighborhood: 17543
Nearby schools
GreatSchools rating
- 6/10Kissel Hill El SchoolGrades: PK-6Distance: 0.7 mi
- 7/10Warwick Middle SchoolGrades: 7-9Distance: 1.5 mi
- 9/10Warwick Senior High SchoolGrades: 9-12Distance: 1.2 mi
Schools provided by the listing agent
- Elementary: Kissel Hill
- Middle: Warwick
- High: Warwick Senior
- District: Warwick
Source: Bright MLS. This data may not be complete. We recommend contacting the local school district to confirm school assignments for this home.
Get pre-qualified for a loan
At Zillow Home Loans, we can pre-qualify you in as little as 5 minutes with no impact to your credit score.An equal housing lender. NMLS #10287.
Sell for more on Zillow
Get a Zillow Showcase℠ listing at no additional cost and you could sell for .
$320,800
2% more+$6,416
With Zillow Showcase(estimated)$327,216

