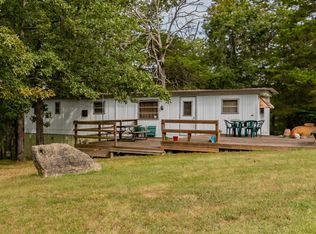Closed
Price Unknown
354 Cox Road, Cedarcreek, MO 65627
4beds
1,580sqft
Single Family Residence
Built in 1977
1.65 Acres Lot
$228,500 Zestimate®
$--/sqft
$1,868 Estimated rent
Home value
$228,500
$206,000 - $254,000
$1,868/mo
Zestimate® history
Loading...
Owner options
Explore your selling options
What's special
Fully furnished and ready to sleep the whole crew! Check out this wonderful 4-bedroom, 1.5-bath home in Cedarcreek, MO on Bull Shoals Lake. This charming lake home features two living areas, spacious kitchen, large mudroom, bunkhouse, 1-car garage, 2-car carport, and sleeping arrangements for 12+ people! The main level features both living areas, kitchen, bathroom with washer and dryer, and a bedroom, while upstairs you'll find two bedroom areas. Out back is the bunkhouse featuring a bunkbed and half bath! If you love the outdoors, this is the place for you. Take a quick jaunt down the road to Bull Shoals Lake and the community boat launch, or enjoy your 1.65+/- acres. You could have a barbecue, play volleyball, and throw horseshoes all at the same time, with room to spare. There's also a huge carport large enough for multiple vehicles, boats, or personal watercraft and a 1-car garage perfect for whatever you need to lock up. Take advantage of this versatile, lake-front property large enough for all your friends and family to enjoy and to create lasting memories for years to come!
Zillow last checked: 8 hours ago
Listing updated: August 02, 2024 at 02:57pm
Listed by:
Brock Sells, LLC 417-379-9419,
Sherrell Realty & Assoc., LLC
Bought with:
James M. Fiorini, 2017035674
Stone Creek Realty, LLC
Source: SOMOMLS,MLS#: 60243940
Facts & features
Interior
Bedrooms & bathrooms
- Bedrooms: 4
- Bathrooms: 2
- Full bathrooms: 1
- 1/2 bathrooms: 1
Heating
- Central, Forced Air, Heat Pump, Electric
Cooling
- Central Air, Heat Pump, Window Unit(s)
Appliances
- Included: Dryer, Electric Water Heater, Free-Standing Electric Oven, Microwave, Refrigerator, Washer
- Laundry: Main Level
Features
- Flooring: Carpet, Vinyl
- Has basement: No
- Has fireplace: No
Interior area
- Total structure area: 1,580
- Total interior livable area: 1,580 sqft
- Finished area above ground: 1,580
- Finished area below ground: 0
Property
Parking
- Total spaces: 3
- Parking features: Covered, Driveway, Garage Faces Front, Gravel
- Garage spaces: 3
- Carport spaces: 2
- Has uncovered spaces: Yes
Features
- Levels: Two
- Stories: 2
- Exterior features: Rain Gutters
- Fencing: Chain Link
- Waterfront features: Lake Front
Lot
- Size: 1.65 Acres
- Features: Adjoins Government Land, Wooded/Cleared Combo
Details
- Additional structures: Other
- Parcel number: 098.034003002030.000
Construction
Type & style
- Home type: SingleFamily
- Property subtype: Single Family Residence
Condition
- Year built: 1977
Utilities & green energy
- Sewer: Septic Tank
- Water: Shared Well
Community & neighborhood
Location
- Region: Cedarcreek
- Subdivision: Johnnie B. Jones
Other
Other facts
- Listing terms: Cash,Conventional
Price history
| Date | Event | Price |
|---|---|---|
| 9/13/2023 | Sold | -- |
Source: | ||
| 7/27/2023 | Pending sale | $174,000$110/sqft |
Source: | ||
| 7/12/2023 | Price change | $174,000-2.8%$110/sqft |
Source: | ||
| 6/27/2023 | Price change | $179,000-5.3%$113/sqft |
Source: | ||
| 6/1/2023 | Listed for sale | $189,000+373.7%$120/sqft |
Source: | ||
Public tax history
| Year | Property taxes | Tax assessment |
|---|---|---|
| 2024 | $621 +0.9% | $13,510 |
| 2023 | $615 +0.1% | $13,510 |
| 2022 | $614 +0.3% | $13,510 |
Find assessor info on the county website
Neighborhood: 65627
Nearby schools
GreatSchools rating
- 4/10Forsyth Elementary SchoolGrades: PK-4Distance: 7.1 mi
- 8/10Forsyth Middle SchoolGrades: 5-8Distance: 7.1 mi
- 6/10Forsyth High SchoolGrades: 9-12Distance: 7.1 mi
Schools provided by the listing agent
- Elementary: Forsyth
- Middle: Forsyth
- High: Forsyth
Source: SOMOMLS. This data may not be complete. We recommend contacting the local school district to confirm school assignments for this home.
