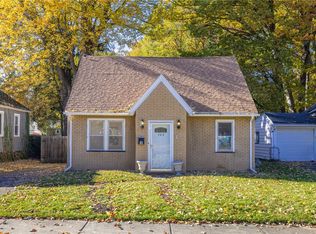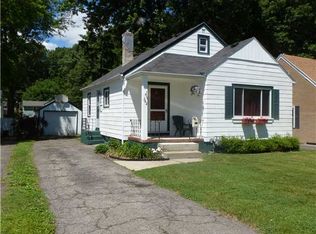Closed
$177,068
354 Conrad Dr, Rochester, NY 14616
4beds
1,164sqft
Single Family Residence
Built in 1940
5,662.8 Square Feet Lot
$185,100 Zestimate®
$152/sqft
$2,152 Estimated rent
Maximize your home sale
Get more eyes on your listing so you can sell faster and for more.
Home value
$185,100
$174,000 - $196,000
$2,152/mo
Zestimate® history
Loading...
Owner options
Explore your selling options
What's special
UNBELIEVABLY CLEAN AND PRISTINE CAPE COD!!! Gleaming refinished hardwoods throughout first floor, brand new carpet upstairs. White kitchen and bathroom feature ceramic tile. Modern bathroom vanity with granite countertop. Fully fenced backyard abuts wooded ravine, beautiful and serene during spring, summer, and fall. Quiet neighborhood, home is situated 3 houses away from dead end - no through traffic. Enjoy your morning coffee on adorable front porch. Attached garage with garage door opener. Conveniently located minutes from local amenities. Effortless living with this easily maintained property. Offers to be reviewed Monday 2/20 at 5pm.
Zillow last checked: 8 hours ago
Listing updated: April 11, 2023 at 06:28pm
Listed by:
David John Rossi 585-727-7229,
Tru Agent Real Estate,
Erin M. Rossi 413-464-2470,
Tru Agent Real Estate
Bought with:
Steven C. Mitchell, 10401349425
Keller Williams Realty Greater Rochester
Source: NYSAMLSs,MLS#: R1455608 Originating MLS: Rochester
Originating MLS: Rochester
Facts & features
Interior
Bedrooms & bathrooms
- Bedrooms: 4
- Bathrooms: 1
- Full bathrooms: 1
- Main level bathrooms: 1
- Main level bedrooms: 2
Bedroom 1
- Level: First
Bedroom 1
- Level: First
Bedroom 2
- Level: First
Bedroom 2
- Level: First
Bedroom 3
- Level: Second
Bedroom 3
- Level: Second
Bedroom 4
- Level: Second
Bedroom 4
- Level: Second
Basement
- Level: Basement
Basement
- Level: Basement
Kitchen
- Level: First
Kitchen
- Level: First
Living room
- Level: First
Living room
- Level: First
Heating
- Gas, Forced Air
Appliances
- Included: Dryer, Gas Oven, Gas Range, Gas Water Heater, Refrigerator
- Laundry: In Basement
Features
- Eat-in Kitchen, Separate/Formal Living Room, Home Office, Bedroom on Main Level
- Flooring: Carpet, Ceramic Tile, Hardwood, Varies
- Windows: Thermal Windows
- Basement: Full
- Has fireplace: No
Interior area
- Total structure area: 1,164
- Total interior livable area: 1,164 sqft
Property
Parking
- Total spaces: 1
- Parking features: Attached, Garage, Garage Door Opener
- Attached garage spaces: 1
Features
- Patio & porch: Open, Porch
- Exterior features: Blacktop Driveway, Fully Fenced
- Fencing: Full
Lot
- Size: 5,662 sqft
- Dimensions: 45 x 125
- Features: Rectangular, Rectangular Lot, Residential Lot
Details
- Parcel number: 2628000605800001005000
- Special conditions: Standard
Construction
Type & style
- Home type: SingleFamily
- Architectural style: Cape Cod
- Property subtype: Single Family Residence
Materials
- Vinyl Siding
- Foundation: Block
- Roof: Asphalt
Condition
- Resale
- Year built: 1940
Utilities & green energy
- Electric: Circuit Breakers
- Sewer: Connected
- Water: Connected, Public
- Utilities for property: Cable Available, High Speed Internet Available, Sewer Connected, Water Connected
Community & neighborhood
Location
- Region: Rochester
- Subdivision: Wostwood Manor
Other
Other facts
- Listing terms: Cash,Conventional,FHA,VA Loan
Price history
| Date | Event | Price |
|---|---|---|
| 4/7/2023 | Sold | $177,068+36.2%$152/sqft |
Source: | ||
| 2/22/2023 | Pending sale | $130,000$112/sqft |
Source: | ||
| 2/15/2023 | Listed for sale | $130,000+48.6%$112/sqft |
Source: | ||
| 3/24/2021 | Listing removed | -- |
Source: Owner Report a problem | ||
| 8/8/2016 | Listing removed | $87,500$75/sqft |
Source: Owner Report a problem | ||
Public tax history
| Year | Property taxes | Tax assessment |
|---|---|---|
| 2024 | -- | $82,800 |
| 2023 | -- | $82,800 +6.2% |
| 2022 | -- | $78,000 |
Find assessor info on the county website
Neighborhood: 14616
Nearby schools
GreatSchools rating
- 4/10Longridge SchoolGrades: K-5Distance: 1 mi
- 4/10Olympia High SchoolGrades: 6-12Distance: 1.9 mi
Schools provided by the listing agent
- District: Greece
Source: NYSAMLSs. This data may not be complete. We recommend contacting the local school district to confirm school assignments for this home.

