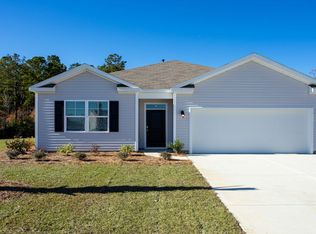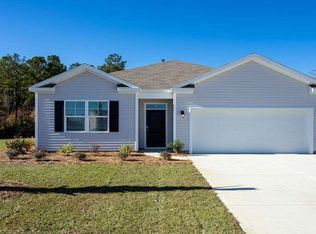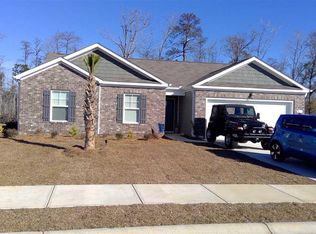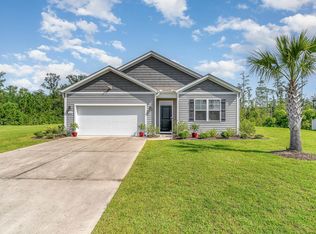Sold for $215,000 on 02/20/24
$215,000
354 Carmello Circle, Conway, SC 29526
5beds
2,752sqft
Single Family Residence
Built in 2019
0.36 Acres Lot
$387,200 Zestimate®
$78/sqft
$2,580 Estimated rent
Home value
$387,200
$352,000 - $422,000
$2,580/mo
Zestimate® history
Loading...
Owner options
Explore your selling options
What's special
This is the best price in the market today for a home with this much square footage, a privacy fenced-in yard on a third of an acre wooded lot, a 20' x 20' expanded patio, and a very valuable Kohler generator. 5BR / 3.5BA + Upstairs Loft + Downstairs flex space, heated 2800 +/- sq ft, total sq. ft. around 3200. The floorplan is a perfect combination of function and style, with designated areas for working from home and entertaining family and friends! This home has an OPEN FLOORPLAN with the master bedroom on the first floor and the remaining four bedrooms on the second floor. Conversation flows easily from the kitchen to the café dining area and large gathering room downstairs, making it ideal for entertaining. The spacious owner's suite has a large walk-in closet and a bathroom with double vanities. The main living areas, bathrooms, and laundry room all have luxury vinyl plank flooring. Outside, there is a 20' x 20' patio with wooded views, ideal for relaxing. BONUS: Kohler Generator! This home is just a few minutes to Myrtle Beach by way of International Drive.
Zillow last checked: 8 hours ago
Listing updated: February 01, 2023 at 05:21pm
Listed by:
Eva P Rigney 843-455-6616,
Quas Realty
Bought with:
Ryan Korros Team
RE/MAX Southern Shores
Source: CCAR,MLS#: 2225133
Facts & features
Interior
Bedrooms & bathrooms
- Bedrooms: 5
- Bathrooms: 4
- Full bathrooms: 3
- 1/2 bathrooms: 1
Primary bedroom
- Features: Ceiling Fan(s), Linen Closet, Main Level Master, Walk-In Closet(s)
Primary bathroom
- Features: Dual Sinks, Separate Shower
Dining room
- Features: Separate/Formal Dining Room, Living/Dining Room
Kitchen
- Features: Breakfast Bar, Breakfast Area, Ceiling Fan(s), Kitchen Island, Pantry, Stainless Steel Appliances, Solid Surface Counters
Living room
- Features: Ceiling Fan(s)
Other
- Features: Bedroom on Main Level, Entrance Foyer, Loft
Heating
- Central, Electric, Gas
Cooling
- Central Air
Appliances
- Included: Dishwasher, Disposal, Microwave, Range, Refrigerator
- Laundry: Washer Hookup
Features
- Attic, Pull Down Attic Stairs, Permanent Attic Stairs, Breakfast Bar, Bedroom on Main Level, Breakfast Area, Entrance Foyer, Kitchen Island, Loft, Stainless Steel Appliances, Solid Surface Counters
- Flooring: Carpet, Luxury Vinyl, Luxury VinylPlank
- Attic: Pull Down Stairs,Permanent Stairs
Interior area
- Total structure area: 3,180
- Total interior livable area: 2,752 sqft
Property
Parking
- Total spaces: 6
- Parking features: Attached, Garage, Two Car Garage, Garage Door Opener
- Attached garage spaces: 2
Features
- Levels: Two
- Stories: 2
- Patio & porch: Front Porch, Patio
- Exterior features: Fence, Patio
- Pool features: Community, Outdoor Pool
Lot
- Size: 0.36 Acres
Details
- Additional parcels included: ,
- Parcel number: 36502020018
- Zoning: RES
- Special conditions: None
Construction
Type & style
- Home type: SingleFamily
- Architectural style: Traditional
- Property subtype: Single Family Residence
Materials
- Vinyl Siding
- Foundation: Slab
Condition
- Resale
- Year built: 2019
Utilities & green energy
- Utilities for property: Electricity Available, Natural Gas Available, Sewer Available
Community & neighborhood
Security
- Security features: Smoke Detector(s)
Community
- Community features: Pool
Location
- Region: Conway
- Subdivision: Reflections
HOA & financial
HOA
- Has HOA: Yes
- HOA fee: $85 monthly
- Amenities included: Pet Restrictions
- Services included: Association Management, Common Areas, Legal/Accounting
Other
Other facts
- Listing terms: Cash,Conventional,FHA,VA Loan
Price history
| Date | Event | Price |
|---|---|---|
| 2/20/2024 | Sold | $215,000-30.6%$78/sqft |
Source: Public Record | ||
| 2/1/2023 | Sold | $310,000-6.1%$113/sqft |
Source: | ||
| 12/15/2022 | Pending sale | $329,985$120/sqft |
Source: | ||
| 12/7/2022 | Price change | $329,985-2.9%$120/sqft |
Source: | ||
| 11/17/2022 | Listed for sale | $339,900+131.2%$124/sqft |
Source: | ||
Public tax history
| Year | Property taxes | Tax assessment |
|---|---|---|
| 2024 | $2,702 +12.6% | $169,039 +15% |
| 2023 | $2,399 +3% | $146,990 |
| 2022 | $2,328 +2.1% | $146,990 |
Find assessor info on the county website
Neighborhood: 29526
Nearby schools
GreatSchools rating
- 4/10Waccamaw Elementary SchoolGrades: PK-5Distance: 3.7 mi
- 7/10Black Water Middle SchoolGrades: 6-8Distance: 1.9 mi
- 7/10Carolina Forest High SchoolGrades: 9-12Distance: 3.9 mi
Schools provided by the listing agent
- Elementary: Waccamaw Elementary School
- Middle: Black Water Middle School
- High: Carolina Forest High School
Source: CCAR. This data may not be complete. We recommend contacting the local school district to confirm school assignments for this home.

Get pre-qualified for a loan
At Zillow Home Loans, we can pre-qualify you in as little as 5 minutes with no impact to your credit score.An equal housing lender. NMLS #10287.
Sell for more on Zillow
Get a free Zillow Showcase℠ listing and you could sell for .
$387,200
2% more+ $7,744
With Zillow Showcase(estimated)
$394,944


