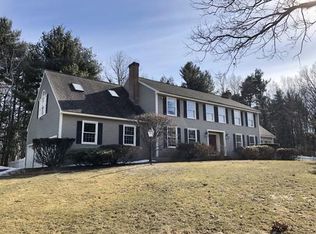Privacy, location and lifestyle: welcome to this stately Colonial home located on 7 acres of land complete with professionally landscaped gardens, heated gunite pool with hot tub and even an adult-sized treehouse! Custom designed for superb Feng Shui, the main living area boasts a stunning Great Room with built-in cabinetry and cathedral ceiling, an eat-in kitchen with a double-sided floor-to-ceiling stone fireplace, a private home office, formal dining and living rooms, a sunroom and an en-suite guest room. The oak staircase leads to a Juliet balcony separating the master suite from the bedroom wing with views of the natural surroundings from every window. The master suite includes a fully renovated spa bath and a walk-in closet to die for and the bedroom wing features two additional en-suite bedrooms plus laundry. The lower level fitness room, wine cellar, three car garage and abundant storage make this a truly unique opportunity not to be missed!
This property is off market, which means it's not currently listed for sale or rent on Zillow. This may be different from what's available on other websites or public sources.
