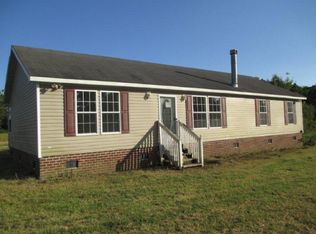Sold for $250,000
$250,000
354 Burnt Mill Road, Edenton, NC 27932
3beds
1,860sqft
Manufactured Home
Built in 1988
3.59 Acres Lot
$251,100 Zestimate®
$134/sqft
$1,227 Estimated rent
Home value
$251,100
Estimated sales range
Not available
$1,227/mo
Zestimate® history
Loading...
Owner options
Explore your selling options
What's special
OVER THREE AND A HALF ACRES!! This well maintained one owner home with 3 & bedrooms 2 baths is ready for you personal touches to give it the cosmetic updates to fit your style. Enjoy the peaceful setting of being well situated off the road yet just a few miles from Hwy 17 and the future I-87 and perfectly in between to enjoy both Historic waterfront downtowns of Hertford & Edenton. But closer to home, enjoy your own front porch swing sitting, visiting on the oversized deck or evenings relaxing in the screened gazebo. The house has a new heat & ac system, attached stick built 2 car carport and a ramp for easy access which can also be easily removed for additional covered parking. The detached garage also includes a large lean to area perfectly suitable for a barn or stable as well as an additional storage building. But possibly the most interesting feature of the property is the 1940s house that sits at the rear of the property which gives opportunity for a multi-generational property, an additional rental income, a great art studio or work from home office or even a business right in your back yard!!
Zillow last checked: 8 hours ago
Listing updated: October 22, 2025 at 08:28am
Listed by:
Stacey White 252-339-5200,
Howard Hanna WEW/EC
Bought with:
Haley Winslow, 325274
Coldwell Banker Seaside/EC
Source: Hive MLS,MLS#: 100495499 Originating MLS: Albemarle Area Association of REALTORS
Originating MLS: Albemarle Area Association of REALTORS
Facts & features
Interior
Bedrooms & bathrooms
- Bedrooms: 3
- Bathrooms: 2
- Full bathrooms: 2
Primary bedroom
- Level: First
Bedroom 2
- Level: First
Bedroom 3
- Level: First
Bathroom 1
- Level: First
Bathroom 2
- Level: First
Dining room
- Level: First
Great room
- Level: First
Kitchen
- Level: First
Laundry
- Level: First
Heating
- Heat Pump, Electric
Cooling
- Central Air, Heat Pump
Appliances
- Included: Refrigerator, Dishwasher
- Laundry: Dryer Hookup, Washer Hookup, Laundry Room
Features
- Master Downstairs, Pantry, Gas Log, In-Law Quarters, Workshop
- Flooring: Carpet, Vinyl
- Doors: Storm Door(s)
- Basement: None
- Has fireplace: No
- Fireplace features: Gas Log, None
Interior area
- Total structure area: 1,860
- Total interior livable area: 1,860 sqft
Property
Parking
- Total spaces: 14
- Parking features: Gravel, Concrete, Unpaved
- Has garage: Yes
- Carport spaces: 4
- Uncovered spaces: 10
Accessibility
- Accessibility features: Accessible Entrance, Accessible Approach with Ramp
Features
- Levels: One
- Stories: 1
- Patio & porch: Covered, Deck, Porch, Screened
- Exterior features: Storm Doors
- Pool features: None
- Fencing: None
Lot
- Size: 3.59 Acres
- Features: Open Lot, Level
Details
- Additional structures: Covered Area, Guest House, Second Garage, Shed(s), See Remarks, Storage, Workshop
- Parcel number: 200690094
- Zoning: RA
- Special conditions: Probate Listing
Construction
Type & style
- Home type: MobileManufactured
- Property subtype: Manufactured Home
Materials
- Vinyl Siding
- Foundation: Brick/Mortar
- Roof: Architectural Shingle
Condition
- New construction: No
- Year built: 1988
Utilities & green energy
- Sewer: Septic Tank
- Water: Public
- Utilities for property: Water Available, Water Connected
Community & neighborhood
Location
- Region: Edenton
- Subdivision: Not In Subdivision
HOA & financial
HOA
- Has HOA: No
- Amenities included: None
Other
Other facts
- Listing agreement: Exclusive Right To Sell
- Listing terms: Cash,Conventional,FHA,VA Loan
Price history
| Date | Event | Price |
|---|---|---|
| 10/21/2025 | Sold | $250,000-5.7%$134/sqft |
Source: | ||
| 7/31/2025 | Contingent | $265,000$142/sqft |
Source: | ||
| 6/24/2025 | Price change | $265,000-5%$142/sqft |
Source: | ||
| 3/20/2025 | Listed for sale | $279,000$150/sqft |
Source: | ||
Public tax history
| Year | Property taxes | Tax assessment |
|---|---|---|
| 2024 | $285 -10.7% | $87,500 +8.7% |
| 2023 | $319 -31.3% | $80,500 |
| 2022 | $464 +52.6% | $80,500 |
Find assessor info on the county website
Neighborhood: 27932
Nearby schools
GreatSchools rating
- 7/10Hertford GrammarGrades: 3-5Distance: 7 mi
- 6/10Perquimans County MiddleGrades: 6-8Distance: 9.3 mi
- 3/10Perquimans County HighGrades: 9-12Distance: 6.7 mi
Schools provided by the listing agent
- Elementary: Perquimans Central/Hertford Grammar
- Middle: Perquimans County Middle School
- High: Perquimans County High School
Source: Hive MLS. This data may not be complete. We recommend contacting the local school district to confirm school assignments for this home.
Sell for more on Zillow
Get a Zillow Showcase℠ listing at no additional cost and you could sell for .
$251,100
2% more+$5,022
With Zillow Showcase(estimated)$256,122
