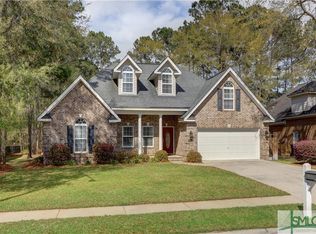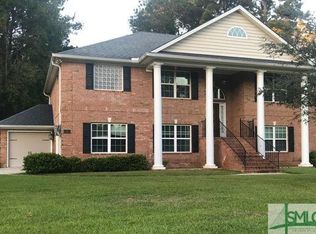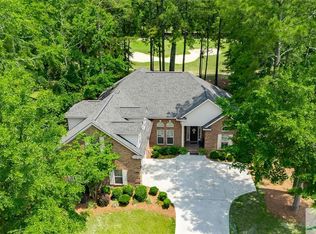Sold for $499,000 on 06/23/25
$499,000
354 Brown Thrush Road, Savannah, GA 31419
4beds
2,469sqft
Single Family Residence
Built in 2004
0.31 Acres Lot
$498,700 Zestimate®
$202/sqft
$2,564 Estimated rent
Home value
$498,700
$469,000 - $534,000
$2,564/mo
Zestimate® history
Loading...
Owner options
Explore your selling options
What's special
Wonderful custom ALL-BRICK, ONE-level home with gorgeous WOODED and GOLF COURSE views! Beautifully UPDATED and METICULOUSLY MAINTAINED throughout. Desirable SPLIT BEDROOM plan with the private Primary Suite on one side and three additional bedrooms on the other. VOLUME CEILINGS enhance the open feel. The SPACIOUS, UPDATED EAT-IN KITCHEN flows beautifully into the inviting great room, highlighted by a cozy GAS FIREPLACE. Across the foyer, the large dining room faces a flexible space currently used as a home office. The amazing FENCED BACKYARD offers privacy, serene views, and a charming BRICK FIREPLACE, all enjoyed from the SCREENED-IN PORCH. The OVER-SIZED DOUBLE GARAGE includes an AUTOMATED LIFT—perfect for easily moving storage to and from the attic. This home truly has it all—only county taxes, not in a mandatory flood zone, and a very low HOA fee!
Zillow last checked: 8 hours ago
Listing updated: July 10, 2025 at 11:59am
Listed by:
Jane Beare 912-507-5797,
Keller Williams Coastal Area P
Bought with:
Chanisa Nuntamanop, 430056
Realty One Group Inclusion
Source: Hive MLS,MLS#: SA331349 Originating MLS: Savannah Multi-List Corporation
Originating MLS: Savannah Multi-List Corporation
Facts & features
Interior
Bedrooms & bathrooms
- Bedrooms: 4
- Bathrooms: 3
- Full bathrooms: 3
Dining room
- Dimensions: 0 x 0
Family room
- Dimensions: 0 x 0
Living room
- Dimensions: 0 x 0
Heating
- Central, Electric, Heat Pump
Cooling
- Central Air, Electric, Heat Pump
Appliances
- Included: Some Electric Appliances, Dryer, Dishwasher, Electric Water Heater, Disposal, Microwave, Oven, Plumbed For Ice Maker, Range, Range Hood, Self Cleaning Oven, Washer, Refrigerator
- Laundry: Laundry Room, Laundry Tub, Sink, Washer Hookup, Dryer Hookup
Features
- Breakfast Bar, Breakfast Area, Tray Ceiling(s), Ceiling Fan(s), Double Vanity, Entrance Foyer, High Ceilings, Jetted Tub, Main Level Primary, Primary Suite, Other, Pantry, Pull Down Attic Stairs, Recessed Lighting, Split Bedrooms, Separate Shower, Vaulted Ceiling(s), Programmable Thermostat
- Windows: Double Pane Windows
- Basement: None
- Attic: Other,Pull Down Stairs
- Number of fireplaces: 1
- Fireplace features: Gas, Great Room, Ventless
- Common walls with other units/homes: No Common Walls
Interior area
- Total interior livable area: 2,469 sqft
Property
Parking
- Total spaces: 2
- Parking features: Attached, Garage Door Opener, Kitchen Level, Off Street
- Garage spaces: 2
Accessibility
- Accessibility features: Low Threshold Shower, No Stairs
Features
- Patio & porch: Porch, Patio, Screened
- Pool features: Community
- Fencing: Decorative,Metal,Yard Fenced
- Has view: Yes
- View description: Golf Course, Trees/Woods
Lot
- Size: 0.31 Acres
- Features: Back Yard, On Golf Course, Private, Sprinkler System, Wooded
Details
- Parcel number: 11029I04022
- Zoning description: Single Family
- Special conditions: Standard
Construction
Type & style
- Home type: SingleFamily
- Architectural style: Ranch,Traditional
- Property subtype: Single Family Residence
Materials
- Brick
- Foundation: Slab
- Roof: Asphalt,Ridge Vents
Condition
- New construction: No
- Year built: 2004
Utilities & green energy
- Sewer: Public Sewer
- Water: Public
- Utilities for property: Cable Available, Underground Utilities
Green energy
- Energy efficient items: Windows
Community & neighborhood
Security
- Security features: Security Lights
Community
- Community features: Clubhouse, Pool, Golf, Playground, Street Lights, Sidewalks, Curbs, Gutter(s)
Location
- Region: Savannah
- Subdivision: Henderson Golf Community
HOA & financial
HOA
- Has HOA: Yes
- HOA fee: $480 annually
Other
Other facts
- Listing agreement: Exclusive Agency
- Listing terms: ARM,Cash,Conventional,1031 Exchange,FHA,VA Loan
- Road surface type: Asphalt
Price history
| Date | Event | Price |
|---|---|---|
| 6/23/2025 | Sold | $499,000$202/sqft |
Source: | ||
| 6/17/2025 | Pending sale | $499,000$202/sqft |
Source: | ||
| 5/21/2025 | Listed for sale | $499,000+78.9%$202/sqft |
Source: | ||
| 6/30/2014 | Sold | $279,000-6.8%$113/sqft |
Source: | ||
| 3/14/2014 | Price change | $299,500-1.8%$121/sqft |
Source: RE/MAX Savannah #112032 Report a problem | ||
Public tax history
| Year | Property taxes | Tax assessment |
|---|---|---|
| 2025 | $4,030 +7.6% | $221,880 +13.9% |
| 2024 | $3,746 +5% | $194,880 +16.1% |
| 2023 | $3,567 -11.3% | $167,840 +9.7% |
Find assessor info on the county website
Neighborhood: 31419
Nearby schools
GreatSchools rating
- 4/10Southwest Elementary SchoolGrades: PK-5Distance: 1 mi
- 3/10Southwest Middle SchoolGrades: 6-8Distance: 1.1 mi
- 5/10New Hampstead High SchoolGrades: 9-12Distance: 5.2 mi

Get pre-qualified for a loan
At Zillow Home Loans, we can pre-qualify you in as little as 5 minutes with no impact to your credit score.An equal housing lender. NMLS #10287.
Sell for more on Zillow
Get a free Zillow Showcase℠ listing and you could sell for .
$498,700
2% more+ $9,974
With Zillow Showcase(estimated)
$508,674

