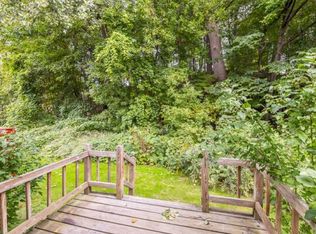Closed
$180,000
354 Britton Rd, Rochester, NY 14616
2beds
1,034sqft
Single Family Residence
Built in 1945
0.26 Acres Lot
$200,300 Zestimate®
$174/sqft
$1,804 Estimated rent
Home value
$200,300
$190,000 - $212,000
$1,804/mo
Zestimate® history
Loading...
Owner options
Explore your selling options
What's special
Step into the charm of this lovely 2-bedroom, 2-full bath home. Original hardwood floors and natural woodwork adorn the first floor, preserving the timeless elegance of this residence. A brand new kitchen was installed in 2021 making it much more functional, including all new stainless steel appliances. Fresh neutral paint throughout is complemented by tons of natural light. Downstairs has a partially finished basement complete with a full bathroom. This versatile space can be transformed into an additional bedroom, rec room, or a cozy family room. The large walkup attic offers even more potential and can serve as storage, or an opportunity to create another bedroom, office, etc! The tree lined backyard offers privacy and tranquility. Large 2 car garage is extremely convenient for both parking and storage. This home is a mix of classic charm and modern living that you're sure to fall in love with! Delayed negotiations until Tuesday, 1/30 at 6pm.
Zillow last checked: 8 hours ago
Listing updated: March 15, 2024 at 03:44pm
Listed by:
Seana A. Caine 585-279-8256,
RE/MAX Plus
Bought with:
Derek Pino, 10401312251
RE/MAX Realty Group
Joseph Deleguardia, 10401330653
RE/MAX Realty Group
Source: NYSAMLSs,MLS#: R1518370 Originating MLS: Rochester
Originating MLS: Rochester
Facts & features
Interior
Bedrooms & bathrooms
- Bedrooms: 2
- Bathrooms: 2
- Full bathrooms: 2
- Main level bathrooms: 1
- Main level bedrooms: 2
Heating
- Gas, Baseboard, Hot Water
Appliances
- Included: Dishwasher, Electric Oven, Electric Range, Gas Water Heater, Microwave, Refrigerator
- Laundry: In Basement
Features
- Separate/Formal Dining Room, Separate/Formal Living Room, Bedroom on Main Level, Main Level Primary
- Flooring: Carpet, Hardwood, Tile, Varies
- Windows: Leaded Glass, Thermal Windows
- Basement: Full,Partially Finished
- Has fireplace: No
Interior area
- Total structure area: 1,034
- Total interior livable area: 1,034 sqft
Property
Parking
- Total spaces: 2
- Parking features: Detached, Garage, Garage Door Opener
- Garage spaces: 2
Features
- Patio & porch: Enclosed, Porch
- Exterior features: Blacktop Driveway, Private Yard, See Remarks
Lot
- Size: 0.26 Acres
- Dimensions: 75 x 149
- Features: Residential Lot
Details
- Parcel number: 2628000605000002014000
- Special conditions: Standard
Construction
Type & style
- Home type: SingleFamily
- Architectural style: Cape Cod,Ranch
- Property subtype: Single Family Residence
Materials
- Wood Siding, Copper Plumbing
- Foundation: Block
- Roof: Asphalt
Condition
- Resale
- Year built: 1945
Utilities & green energy
- Electric: Circuit Breakers
- Sewer: Connected
- Water: Connected, Public
- Utilities for property: Cable Available, High Speed Internet Available, Sewer Connected, Water Connected
Community & neighborhood
Location
- Region: Rochester
- Subdivision: Stonecroft
Other
Other facts
- Listing terms: Cash,Conventional,FHA,VA Loan
Price history
| Date | Event | Price |
|---|---|---|
| 3/15/2024 | Sold | $180,000+20.1%$174/sqft |
Source: | ||
| 2/3/2024 | Pending sale | $149,900$145/sqft |
Source: | ||
| 2/1/2024 | Contingent | $149,900$145/sqft |
Source: | ||
| 1/26/2024 | Listed for sale | $149,900+64.7%$145/sqft |
Source: | ||
| 8/25/2020 | Listing removed | $1,375$1/sqft |
Source: Zillow Rental Manager Report a problem | ||
Public tax history
| Year | Property taxes | Tax assessment |
|---|---|---|
| 2024 | -- | $81,000 |
| 2023 | -- | $81,000 -10% |
| 2022 | -- | $90,000 |
Find assessor info on the county website
Neighborhood: 14616
Nearby schools
GreatSchools rating
- NAEnglish Village Elementary SchoolGrades: K-2Distance: 1 mi
- 5/10Arcadia Middle SchoolGrades: 6-8Distance: 2 mi
- 6/10Arcadia High SchoolGrades: 9-12Distance: 1.9 mi
Schools provided by the listing agent
- District: Greece
Source: NYSAMLSs. This data may not be complete. We recommend contacting the local school district to confirm school assignments for this home.
