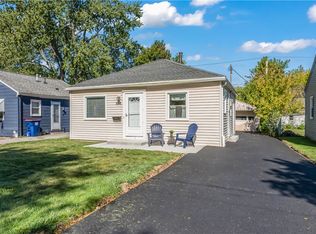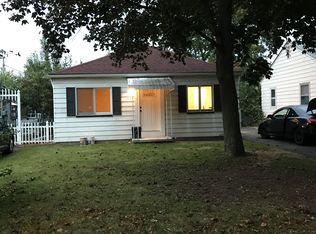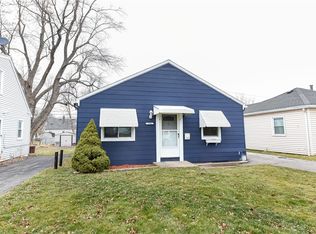Closed
$127,000
354 Brayton Rd, Rochester, NY 14616
2beds
748sqft
Single Family Residence
Built in 1956
4,599.94 Square Feet Lot
$137,200 Zestimate®
$170/sqft
$1,462 Estimated rent
Home value
$137,200
$128,000 - $148,000
$1,462/mo
Zestimate® history
Loading...
Owner options
Explore your selling options
What's special
**NO DELAYED NEGOTIATIONS**WHY RENT WHEN YOU CAN OWN THIS HOME FOR LESS? Maintenance Free Exterior w/ A Metal Roof, Vinyl Siding, ALL NEW Windows & Exterior Doors! Gas Forced Air Furnace, 100 Amp Electric, Bamboo Floors, 6 Panel Doors, Kitchen, Bathroom, Plumbing- EVERYTHING NEW IN 2017. This Remodeled Kitchen Has Plenty Of Cupboards & Counter Space, And It Includes The Refrigerator, Electric Stove, Microwave & Dishwasher. The Dining Area Offers Corner Windows For Lots Of Natural Light. Large Living Room w/ Closet In The Front Of The House. 2 Bedrooms, A Remodeled Bathroom w/ Tub Surround In The Back Of The House. 1st Floor Laundry Hook-Ups In The Utility Room. There Is A Large Fully Fenced Backyard, Plus TWO Rubbermaid Sheds For Additional Storage!
Zillow last checked: 8 hours ago
Listing updated: October 04, 2024 at 08:17am
Listed by:
Catherine R. Wyble 585-506-6289,
Keller Williams Realty Greater Rochester
Bought with:
Sandy Blonsky, 10491201837
RE/MAX Plus
Source: NYSAMLSs,MLS#: R1559694 Originating MLS: Rochester
Originating MLS: Rochester
Facts & features
Interior
Bedrooms & bathrooms
- Bedrooms: 2
- Bathrooms: 1
- Full bathrooms: 1
- Main level bathrooms: 1
- Main level bedrooms: 2
Heating
- Gas, Forced Air
Appliances
- Included: Dishwasher, Electric Oven, Electric Range, Electric Water Heater, Microwave, Refrigerator
- Laundry: Main Level
Features
- Ceiling Fan(s), Eat-in Kitchen, Pull Down Attic Stairs, Bedroom on Main Level
- Flooring: Hardwood, Varies
- Basement: Crawl Space
- Attic: Pull Down Stairs
- Has fireplace: No
Interior area
- Total structure area: 748
- Total interior livable area: 748 sqft
Property
Parking
- Parking features: No Garage
Features
- Levels: One
- Stories: 1
- Exterior features: Blacktop Driveway, Fully Fenced, Play Structure
- Fencing: Full
Lot
- Size: 4,599 sqft
- Dimensions: 40 x 115
- Features: Near Public Transit, Residential Lot
Details
- Parcel number: 2628000604600004028000
- Special conditions: Standard
Construction
Type & style
- Home type: SingleFamily
- Architectural style: Ranch
- Property subtype: Single Family Residence
Materials
- Vinyl Siding, PEX Plumbing
- Foundation: Block
- Roof: Metal
Condition
- Resale
- Year built: 1956
Utilities & green energy
- Electric: Circuit Breakers
- Sewer: Connected
- Water: Connected, Public
- Utilities for property: Sewer Connected, Water Connected
Green energy
- Energy efficient items: Windows
Community & neighborhood
Location
- Region: Rochester
- Subdivision: Dewey Ave
Other
Other facts
- Listing terms: Cash,Conventional,FHA,VA Loan
Price history
| Date | Event | Price |
|---|---|---|
| 10/3/2024 | Sold | $127,000+15.5%$170/sqft |
Source: | ||
| 8/21/2024 | Pending sale | $110,000$147/sqft |
Source: | ||
| 8/20/2024 | Listed for sale | $110,000+260.7%$147/sqft |
Source: | ||
| 2/3/2017 | Sold | $30,500-12.6%$41/sqft |
Source: | ||
| 9/27/2016 | Listing removed | $34,900$47/sqft |
Source: Nothnagle - Webster #R320454 Report a problem | ||
Public tax history
| Year | Property taxes | Tax assessment |
|---|---|---|
| 2024 | -- | $63,900 |
| 2023 | -- | $63,900 -1.7% |
| 2022 | -- | $65,000 |
Find assessor info on the county website
Neighborhood: 14616
Nearby schools
GreatSchools rating
- NAEnglish Village Elementary SchoolGrades: K-2Distance: 0.4 mi
- 5/10Arcadia Middle SchoolGrades: 6-8Distance: 1.5 mi
- 6/10Arcadia High SchoolGrades: 9-12Distance: 1.4 mi
Schools provided by the listing agent
- District: Greece
Source: NYSAMLSs. This data may not be complete. We recommend contacting the local school district to confirm school assignments for this home.


