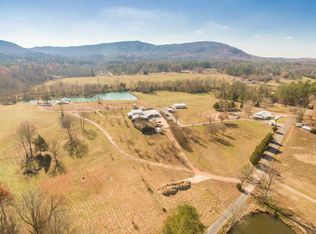6/4 main house featuring: 2BR/3Bth on main level with an office, workout room, and recreation room. Upper level has 4BR/2Bths and in basement you'll have 2 bonus rooms plus a workshop. Deck from Master bedroom has a beautiful view of the mountains. Exterior features include in-ground pool, storage building and large well house. 3/1 house is also on the property and is all one level with an open layout and large bedrooms. 2/1 house sits next to 1.5 acre lake and has beautiful views of the mountain. Lots of T&G wood inside this one. Both bedrooms are upstairs and there is a large family room and kitchen/dining area with a spiral staircase up to one bedroom overlooking lake. One other house site has a foundation in place along with a dnp septic system.
This property is off market, which means it's not currently listed for sale or rent on Zillow. This may be different from what's available on other websites or public sources.
