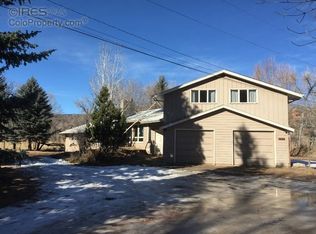Sold for $2,475,000 on 07/03/23
$2,475,000
354 Apple Valley Rd, Lyons, CO 80540
4beds
1,866sqft
Residential-Detached, Residential
Built in 2016
6.45 Acres Lot
$2,286,500 Zestimate®
$1,326/sqft
$3,599 Estimated rent
Home value
$2,286,500
$2.10M - $2.47M
$3,599/mo
Zestimate® history
Loading...
Owner options
Explore your selling options
What's special
This recently built modern farmhouse is located on coveted Apple Valley Road. Situated on over six acres with 400 feet of riverfront on the St. Vrain River, this stunning location offers sunshine, canyon wall views and over 40 varied fruit trees and active grape vines. The two story home features a wrap around porch and stand alone garage with guest suite. The lush green yard showcases a free standing newly constructed barn, beautiful mature trees, a flagstone fire pit and custom flagstone riverfront patio and access point, perfect for paddle boarding from the house. The home is located just steps away from world class hiking, mountain biking and road cycling. Built in 2016, this quaint modern farmhouse features beautiful oak flooring throughout, custom cabinetry and quartz caesarstone countertops in both the kitchen and primary suite bathroom. The home was designed for main level living with three bedrooms on the second level. The open concept living room, dining room and kitchen seamlessly run together with access to premium outdoor living space. A newly poured concrete patio is just off the wrap around porch, perfect for entertaining guests. The second level of this home offers a beautiful sunlit primary suite with attached primary bathroom. Large windows frame gorgeous views of Lyons canyon walls and foothills. The primary suite bathroom features a custom built vanity with caesarstone quartz and custom shelving. The second level also features two additional bedrooms and another three quarter bath. The garage offers ample customizable storage space and workbench area plus an upstairs, separate entrance guest suite with a half bathroom. This flexible space could be a guest suite, workout space or perfect office.
Zillow last checked: 8 hours ago
Listing updated: August 02, 2024 at 01:34am
Listed by:
Patrick Brown 914-263-7678,
Compass - Boulder,
William Greig 914-263-7678,
Compass - Boulder
Bought with:
Candace Loving
Slifer Smith & Frampton-Bldr
Source: IRES,MLS#: 987881
Facts & features
Interior
Bedrooms & bathrooms
- Bedrooms: 4
- Bathrooms: 4
- 3/4 bathrooms: 2
- 1/2 bathrooms: 2
Primary bedroom
- Area: 154
- Dimensions: 14 x 11
Bedroom 2
- Area: 96
- Dimensions: 12 x 8
Bedroom 3
- Area: 112
- Dimensions: 14 x 8
Bedroom 4
- Area: 437
- Dimensions: 19 x 23
Kitchen
- Area: 228
- Dimensions: 12 x 19
Living room
- Area: 266
- Dimensions: 14 x 19
Heating
- Forced Air
Cooling
- Central Air
Appliances
- Included: Gas Range/Oven, Refrigerator, Washer, Dryer, Microwave
Features
- High Speed Internet, Eat-in Kitchen, Open Floorplan, High Ceilings, Open Floor Plan, 9ft+ Ceilings
- Flooring: Wood, Wood Floors
- Windows: Window Coverings
- Basement: None
- Has fireplace: Yes
- Fireplace features: Free Standing
Interior area
- Total structure area: 1,866
- Total interior livable area: 1,866 sqft
- Finished area above ground: 1,866
- Finished area below ground: 0
Property
Parking
- Total spaces: 2
- Parking features: Garage
- Garage spaces: 2
- Details: Garage Type: Detached
Accessibility
- Accessibility features: Level Lot
Features
- Levels: Two
- Stories: 2
- Patio & porch: Patio, Deck
- Exterior features: Hot Tub Included
- Spa features: Heated
- Fencing: Partial
- Has view: Yes
- View description: Panoramic
- Waterfront features: Abuts Stream/Creek/River, River Front, River Access, Waterfront
Lot
- Size: 6.45 Acres
- Features: Wooded, Level, Meadow
Details
- Additional structures: Outbuilding
- Parcel number: R0051211
- Zoning: R0051211
- Special conditions: Private Owner
- Horses can be raised: Yes
Construction
Type & style
- Home type: SingleFamily
- Property subtype: Residential-Detached, Residential
Materials
- Wood/Frame, Wood Siding
- Roof: Metal
Condition
- Not New, Previously Owned
- New construction: No
- Year built: 2016
Utilities & green energy
- Electric: Electric, City of Longmon
- Gas: Natural Gas, XCEL
- Water: City Water, Town of Lyons
- Utilities for property: Natural Gas Available, Electricity Available
Community & neighborhood
Security
- Security features: Fire Sprinkler System
Location
- Region: Lyons
- Subdivision: None
Other
Other facts
- Listing terms: Cash,Conventional
- Road surface type: Paved, Asphalt
Price history
| Date | Event | Price |
|---|---|---|
| 7/3/2023 | Sold | $2,475,000-8.3%$1,326/sqft |
Source: | ||
| 6/14/2023 | Price change | $2,699,000-10%$1,446/sqft |
Source: | ||
| 5/19/2023 | Listed for sale | $2,999,000+181.6%$1,607/sqft |
Source: | ||
| 8/2/2011 | Sold | $1,065,000-23.9%$571/sqft |
Source: Public Record Report a problem | ||
| 5/8/2011 | Listed for sale | $1,400,000+156.9%$750/sqft |
Source: RE/MAX TRADITIONS INC #641032 Report a problem | ||
Public tax history
| Year | Property taxes | Tax assessment |
|---|---|---|
| 2025 | $10,533 +1.6% | $87,713 -16.6% |
| 2024 | $10,370 +27.2% | $105,170 -1% |
| 2023 | $8,154 +0.8% | $106,190 +37.2% |
Find assessor info on the county website
Neighborhood: 80540
Nearby schools
GreatSchools rating
- 8/10Lyons Elementary SchoolGrades: PK-5Distance: 0.7 mi
- 8/10Lyons Middle/Senior High SchoolGrades: 6-12Distance: 1.3 mi
Schools provided by the listing agent
- Elementary: Lyons
- Middle: Lyons
- High: Lyons
Source: IRES. This data may not be complete. We recommend contacting the local school district to confirm school assignments for this home.
Get a cash offer in 3 minutes
Find out how much your home could sell for in as little as 3 minutes with a no-obligation cash offer.
Estimated market value
$2,286,500
Get a cash offer in 3 minutes
Find out how much your home could sell for in as little as 3 minutes with a no-obligation cash offer.
Estimated market value
$2,286,500
