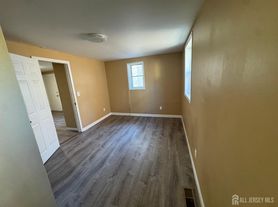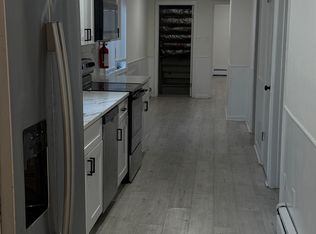Ready to be occupy main level of a ranch house! This place offers a 3 bedrooms all with closets, bath with new sink cabinet, linen closet, large living room, spacious eating kitchen, washer and dryer, attach garage and extra parking driveway, new vynal fence, light fixture etc. easy to show and ready to be occupy. This property is located just few steps from the old highschool stadium, within short distance to major highways, mass transportation and staten Island Outerbridge.
Apartment for rent
$2,800/mo
354 Alpine St, Perth Amboy, NJ 08861
3beds
1,193sqft
Price may not include required fees and charges.
Apartment
Available now
No pets
Window unit
In unit laundry
Attached garage parking
What's special
Spacious eating kitchenExtra parking drivewayLinen closetWasher and dryerLight fixture
- 33 days |
- -- |
- -- |
Zillow last checked: 8 hours ago
Listing updated: November 20, 2025 at 08:22am
Travel times
Facts & features
Interior
Bedrooms & bathrooms
- Bedrooms: 3
- Bathrooms: 1
- Full bathrooms: 1
Cooling
- Window Unit
Appliances
- Included: Dryer, Range Oven, Refrigerator, Washer
- Laundry: In Unit
Features
- 3 Bedrooms, Bath Full, Kitchen, Living Room, Range/Oven
- Flooring: Carpet, Wood
Interior area
- Total interior livable area: 1,193 sqft
Video & virtual tour
Property
Parking
- Parking features: Attached, Garage, Covered
- Has attached garage: Yes
- Details: Contact manager
Features
- Stories: 1
- Exterior features: 3 Bedrooms, Architecture Style: Ranch Rambler, Attached, Bath Full, Flooring: Wood, Garage, Gas Water Heater, Kitchen, Living Room, Pets - No, Range/Oven, See Remarks, Smoke Detector(s)
Details
- Parcel number: 1600372000000014
Construction
Type & style
- Home type: Apartment
- Architectural style: RanchRambler
- Property subtype: Apartment
Condition
- Year built: 1967
Building
Management
- Pets allowed: No
Community & HOA
Location
- Region: Perth Amboy
Financial & listing details
- Lease term: 2(+) Year Lease
Price history
| Date | Event | Price |
|---|---|---|
| 11/19/2025 | Listed for rent | $2,800$2/sqft |
Source: All Jersey MLS #2607665R | ||
| 9/2/2025 | Sold | $535,000-3.6%$448/sqft |
Source: | ||
| 7/30/2025 | Pending sale | $554,900$465/sqft |
Source: | ||
| 7/30/2025 | Contingent | $554,900$465/sqft |
Source: | ||
| 7/9/2025 | Price change | $554,900-1.8%$465/sqft |
Source: | ||
Neighborhood: 08861
Nearby schools
GreatSchools rating
- 5/10Samuel E Shull Middle SchoolGrades: 5-8Distance: 0.3 mi
- 1/10Perth Amboy High SchoolGrades: 9-12Distance: 0.1 mi
- 4/10Edward J Patten Elementary SchoolGrades: K-4Distance: 0.6 mi

