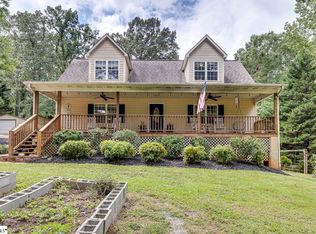Beautifully updated 4 bedrooms, 3 bathrooms basement home situated on 1.5 acres nicely landscaped lot. The main Level features a large living room with gas brick fireplace, and gorgeous hardwood flooring that flow into the dining area. The kitchen has plenty of cabinet space, granite countertops, tile flooring, and all the kitchen appliances stay. Right off the dining area is the spacious den, which has a electric stone fireplace and vaulted shiplap ceiling. Also on the main level is the main laundry room, and the large master suite that has laminate floors, walk-in closet, and a recently renovated bathroom that is complete with a tub, double sinks, tile floor, and a separate 5.5-feet tile shower with frameless shower door. Upstairs you will find two additional bedrooms, a bathroom, and some storage spaces. Step down the hardwood staircase into the basement and you will find the living area with a gas brick fireplace, a bedroom, bathroom, 2nd laundry area, and additional storage space. Home also has a wrap around front porch, several ceiling fans, upgraded fixtures and 2-inch blinds throughout. The 2-car oversized garage has automatic door openers and an unfinished bonus room above the garage. The large backyard has 4 outbuildings. Three of them with electricity, one with power and water, and one has six ceiling fans to blow away the smoke when you are grilling in it. Don't Miss Out on This One! Seller is very motivated!
This property is off market, which means it's not currently listed for sale or rent on Zillow. This may be different from what's available on other websites or public sources.

