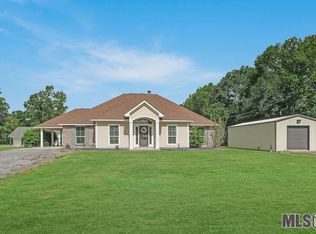Sold
Price Unknown
35392 McDaniel Rd, Geismar, LA 70734
3beds
1,611sqft
Single Family Residence, Residential
Built in 1997
3.41 Acres Lot
$352,500 Zestimate®
$--/sqft
$2,004 Estimated rent
Home value
$352,500
$328,000 - $377,000
$2,004/mo
Zestimate® history
Loading...
Owner options
Explore your selling options
What's special
Custom built one-owner home on a beautiful 3.41 acre home site. This 3 bedroom home has been meticulously maintained. The home features a large kitchen with custom cabinets and Kitchen Aid appliances. There are hard wood and ceramic tile floors throughout the home. The primary bedroom has a large bay window and an ensuite bath with double vanities. The extra large carport and patio area has an outdoor cooking area with stove and large sink and plenty of room for large gatherings. The acreage has mature fruit trees and an abundance of wildlife, including deer, which come out to graze in the evenings. You will never be without power with the whole home generator. Country living but close to modern conveniences.
Zillow last checked: 8 hours ago
Listing updated: July 01, 2025 at 10:03am
Listed by:
Everet Fekete,
Realty Executives South Louisiana Group,
Ricky Gautreau,
Realty Executives South Louisiana Group
Bought with:
Rae Broussard, 0995691620
Keller Williams Realty-First Choice
Source: ROAM MLS,MLS#: 2024017960
Facts & features
Interior
Bedrooms & bathrooms
- Bedrooms: 3
- Bathrooms: 2
- Full bathrooms: 2
Primary bedroom
- Features: En Suite Bath, Ceiling Fan(s)
- Level: First
- Area: 302.25
- Width: 19.5
Bedroom 1
- Level: First
- Area: 170.2
- Width: 14.8
Bedroom 2
- Level: First
- Area: 156.88
- Width: 14.8
Primary bathroom
- Features: Double Vanity, 2 Closets or More, Walk-In Closet(s), Shower Combo
- Level: First
- Area: 151.04
- Width: 11.8
Dining room
- Level: First
- Area: 148.05
Family room
- Level: First
- Area: 311.61
- Width: 17
Kitchen
- Features: Laminate Counters, Cabinets Custom Built
- Level: First
- Area: 151.25
Heating
- Central
Cooling
- Central Air, Ceiling Fan(s)
Appliances
- Included: Elec Stove Con, Dishwasher, Microwave, Range/Oven, Range Hood
- Laundry: Laundry Room, Electric Dryer Hookup
Features
- Flooring: Ceramic Tile, Wood
Interior area
- Total structure area: 3,120
- Total interior livable area: 1,611 sqft
Property
Parking
- Total spaces: 2
- Parking features: 2 Cars Park, Carport, Driveway
- Has carport: Yes
Features
- Stories: 1
- Patio & porch: Covered, Porch
- Exterior features: Outdoor Kitchen
- Fencing: Barbed Wire
Lot
- Size: 3.41 Acres
- Dimensions: 166 x 532 x 356 x 367 x 18
Details
- Additional structures: Storage, Workshop
- Special conditions: Standard
- Other equipment: Generator
Construction
Type & style
- Home type: SingleFamily
- Architectural style: Traditional
- Property subtype: Single Family Residence, Residential
Materials
- Other, Frame
- Foundation: Slab
- Roof: Shingle,Gabel Roof
Condition
- New construction: No
- Year built: 1997
Utilities & green energy
- Gas: Propane
- Sewer: Mechan. Sewer
- Water: Individual Water/Well
Community & neighborhood
Security
- Security features: Smoke Detector(s)
Location
- Region: Geismar
- Subdivision: Rural Tract (no Subd)
Other
Other facts
- Listing terms: Cash,Conventional,FHA,FMHA/Rural Dev,VA Loan
Price history
| Date | Event | Price |
|---|---|---|
| 6/30/2025 | Sold | -- |
Source: | ||
| 4/25/2025 | Pending sale | $365,000$227/sqft |
Source: | ||
| 3/25/2025 | Price change | $365,000-1.4%$227/sqft |
Source: | ||
| 2/18/2025 | Price change | $370,000-1.3%$230/sqft |
Source: | ||
| 11/13/2024 | Price change | $375,000-1.3%$233/sqft |
Source: | ||
Public tax history
Tax history is unavailable.
Neighborhood: 70734
Nearby schools
GreatSchools rating
- 10/10Spanish Lake Primary SchoolGrades: PK-5Distance: 1.2 mi
- 9/10Dutchtown Middle SchoolGrades: 6-8Distance: 1.5 mi
- 9/10Dutchtown High SchoolGrades: 9-12Distance: 1.4 mi
Schools provided by the listing agent
- District: Ascension Parish
Source: ROAM MLS. This data may not be complete. We recommend contacting the local school district to confirm school assignments for this home.
Sell for more on Zillow
Get a Zillow Showcase℠ listing at no additional cost and you could sell for .
$352,500
2% more+$7,050
With Zillow Showcase(estimated)$359,550
