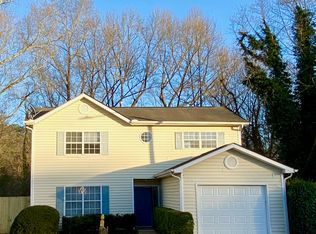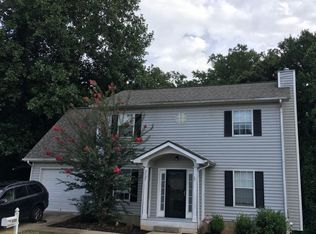Closed
$275,000
3539 Sweetgum Ln, Decatur, GA 30032
3beds
1,518sqft
Single Family Residence
Built in 1993
0.4 Acres Lot
$271,000 Zestimate®
$181/sqft
$1,729 Estimated rent
Home value
$271,000
$257,000 - $285,000
$1,729/mo
Zestimate® history
Loading...
Owner options
Explore your selling options
What's special
MOTIVATED SELLERS! Opportunity knocks! Here is a chance to own a beautifully renovated property in a highly sought-after location of Decatur. This 3-bedroom, 3-bathroom house offers a perfect blend of modern amenities and classic charm that will appeal to any homeowner or investor. As you enter the property, you'll be greeted by an open-concept living space that creates a seamless flow between the living, dining, and kitchen areas. The fully renovated kitchen is a chef's paradise, featuring brand new shaker style cabinets, quartz countertops, modern hardware, and a custom backsplash. The main level has been updated with new LVP flooring, giving it a contemporary and polished look. The oversized master bedroom is a highlight of this property, with two walk-in closets and a brand new master bathroom that features quartz counters, shaker cabinets, and modern hardware. The two additional guest bedrooms are spacious and offer ample closet space for your storage needs. The upstairs level has been updated with brand new carpet, providing additional comfort and warmth to the space. The house has been updated with new roof, new front and back sliding doors, and new landscaping, making it a low-maintenance investment that is move-in ready. The property is perfect for investors looking for a turn-key rental, or for families who want to enjoy the convenience of a prime location.
Zillow last checked: 8 hours ago
Listing updated: July 20, 2023 at 11:37am
Listed by:
Ansley RE|Christie's Int'l RE
Bought with:
Selissa Jefferson, 281772
Source: GAMLS,MLS#: 10122619
Facts & features
Interior
Bedrooms & bathrooms
- Bedrooms: 3
- Bathrooms: 3
- Full bathrooms: 2
- 1/2 bathrooms: 1
Dining room
- Features: Dining Rm/Living Rm Combo
Kitchen
- Features: Breakfast Area, Pantry, Solid Surface Counters
Heating
- Central
Cooling
- Ceiling Fan(s), Central Air
Appliances
- Included: Convection Oven, Cooktop, Dishwasher, Microwave
- Laundry: Laundry Closet
Features
- High Ceilings, Walk-In Closet(s)
- Flooring: Carpet, Vinyl
- Basement: None
- Number of fireplaces: 1
- Fireplace features: Family Room, Gas Starter, Gas Log
Interior area
- Total structure area: 1,518
- Total interior livable area: 1,518 sqft
- Finished area above ground: 1,518
- Finished area below ground: 0
Property
Parking
- Parking features: Garage
- Has garage: Yes
Features
- Levels: Two
- Stories: 2
- Patio & porch: Patio, Porch
- Fencing: Wood
Lot
- Size: 0.40 Acres
- Features: None
Details
- Parcel number: 15 187 01 244
Construction
Type & style
- Home type: SingleFamily
- Architectural style: Colonial,Traditional
- Property subtype: Single Family Residence
Materials
- Vinyl Siding
- Foundation: Slab
- Roof: Composition
Condition
- Updated/Remodeled
- New construction: No
- Year built: 1993
Utilities & green energy
- Sewer: Public Sewer
- Water: Public
- Utilities for property: Underground Utilities, Cable Available, Electricity Available, High Speed Internet, Natural Gas Available, Phone Available, Sewer Available, Water Available
Community & neighborhood
Community
- Community features: None
Location
- Region: Decatur
- Subdivision: Peachcrest Trace
HOA & financial
HOA
- Has HOA: Yes
- HOA fee: $300 annually
- Services included: Maintenance Grounds
Other
Other facts
- Listing agreement: Exclusive Right To Sell
- Listing terms: 1031 Exchange,Cash,Conventional,FHA,VA Loan
Price history
| Date | Event | Price |
|---|---|---|
| 7/19/2023 | Sold | $275,000+43.2%$181/sqft |
Source: | ||
| 9/7/2022 | Sold | $192,000-13.5%$126/sqft |
Source: Public Record Report a problem | ||
| 5/26/2022 | Sold | $222,000+85.2%$146/sqft |
Source: Public Record Report a problem | ||
| 3/19/2007 | Sold | $119,900+7.5%$79/sqft |
Source: Public Record Report a problem | ||
| 6/29/2001 | Sold | $111,500+44.2%$73/sqft |
Source: Public Record Report a problem | ||
Public tax history
| Year | Property taxes | Tax assessment |
|---|---|---|
| 2025 | $3,908 +3.7% | $123,280 +12.1% |
| 2024 | $3,769 +0.4% | $110,000 +43.2% |
| 2023 | $3,754 +1.4% | $76,800 +0.3% |
Find assessor info on the county website
Neighborhood: Belvedere Park
Nearby schools
GreatSchools rating
- 4/10Peachcrest Elementary SchoolGrades: PK-5Distance: 0.3 mi
- 5/10Mary Mcleod Bethune Middle SchoolGrades: 6-8Distance: 2.5 mi
- 3/10Towers High SchoolGrades: 9-12Distance: 0.5 mi
Schools provided by the listing agent
- Elementary: Peachcrest
- Middle: Mary Mcleod Bethune
- High: Towers
Source: GAMLS. This data may not be complete. We recommend contacting the local school district to confirm school assignments for this home.
Get a cash offer in 3 minutes
Find out how much your home could sell for in as little as 3 minutes with a no-obligation cash offer.
Estimated market value$271,000
Get a cash offer in 3 minutes
Find out how much your home could sell for in as little as 3 minutes with a no-obligation cash offer.
Estimated market value
$271,000

