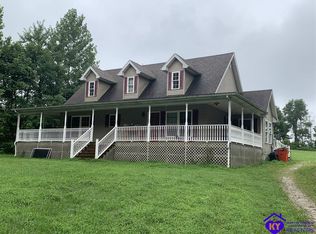Sold for $249,500
Street View
$249,500
3539 Springfield Rd, Elizabethtown, KY 42701
3beds
2baths
1,837sqft
SingleFamily
Built in 1978
1.77 Acres Lot
$251,300 Zestimate®
$136/sqft
$1,893 Estimated rent
Home value
$251,300
$216,000 - $294,000
$1,893/mo
Zestimate® history
Loading...
Owner options
Explore your selling options
What's special
3539 Springfield Rd, Elizabethtown, KY 42701 is a single family home that contains 1,837 sq ft and was built in 1978. It contains 3 bedrooms and 2 bathrooms. This home last sold for $249,500 in July 2025.
The Zestimate for this house is $251,300. The Rent Zestimate for this home is $1,893/mo.
Facts & features
Interior
Bedrooms & bathrooms
- Bedrooms: 3
- Bathrooms: 2
Interior area
- Total interior livable area: 1,837 sqft
Property
Lot
- Size: 1.77 Acres
Details
- Parcel number: 2450000023
Construction
Type & style
- Home type: SingleFamily
Materials
- Foundation: Crawl/Raised
Condition
- Year built: 1978
Community & neighborhood
Location
- Region: Elizabethtown
Price history
| Date | Event | Price |
|---|---|---|
| 7/18/2025 | Sold | $249,500$136/sqft |
Source: Public Record Report a problem | ||
| 7/4/2025 | Listed for sale | $249,500-6.4%$136/sqft |
Source: | ||
| 7/4/2025 | Listing removed | $266,500$145/sqft |
Source: | ||
| 5/14/2025 | Price change | $266,500-3.1%$145/sqft |
Source: | ||
| 4/3/2025 | Listed for sale | $274,900$150/sqft |
Source: | ||
Public tax history
| Year | Property taxes | Tax assessment |
|---|---|---|
| 2023 | $731 | $132,500 +19.4% |
| 2022 | $731 | $111,000 |
| 2021 | $731 | $111,000 |
Find assessor info on the county website
Neighborhood: 42701
Nearby schools
GreatSchools rating
- 7/10Lincoln Trail Elementary SchoolGrades: PK-5Distance: 2.5 mi
- 8/10East Hardin Middle SchoolGrades: 6-8Distance: 3.3 mi
- 9/10Central Hardin High SchoolGrades: 9-12Distance: 5.8 mi

Get pre-qualified for a loan
At Zillow Home Loans, we can pre-qualify you in as little as 5 minutes with no impact to your credit score.An equal housing lender. NMLS #10287.
