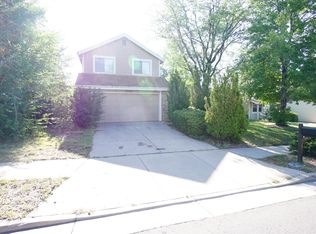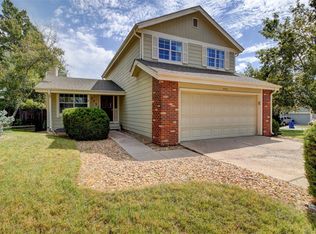Sold for $525,000 on 05/22/25
$525,000
3539 S Rifle Street, Aurora, CO 80013
4beds
2,136sqft
Single Family Residence
Built in 1983
6,186 Square Feet Lot
$514,900 Zestimate®
$246/sqft
$2,722 Estimated rent
Home value
$514,900
$479,000 - $551,000
$2,722/mo
Zestimate® history
Loading...
Owner options
Explore your selling options
What's special
Welcome to this beautifully turn-key home on a cul-de-sac within the desirable Summer Breeze neighborhood. Walking in, you will be greeted by a spacious and inviting floorplan, featuring vaulted ceilings and streams of natural light. Updates include a newer Class 4 Impact Resistant Architectural shingle roof, new carpeting and LVP flooring, refresh interior and exterior paint, including the back deck. The main living area includes an open-style great room, kitchen, eating area, primary bedroom with walkout deck, secondary bedroom and bathroom. The lower-level living area includes a great room with wood burning fireplace, and two additional bedrooms with bathroom. The oversized 2-car garage has built in cabinets, a workbench, and plenty of space for your tools, yard equipment, and gear. Enjoy the large backyard with storage shed, raspberry bushes and mature trees. This home is located within the highly rated Cherry Creek School District and close proximity to shopping, shops, and restaurants.
Zillow last checked: 8 hours ago
Listing updated: May 23, 2025 at 09:43am
Listed by:
Euan Graham 303-619-4400 Euan@GrahamGroupDenver.com,
Milehimodern,
Brandy Pfalmer 303-968-0731,
Milehimodern
Bought with:
Nicholas Quenzer, 100084145
Compass - Denver
Source: REcolorado,MLS#: 1872978
Facts & features
Interior
Bedrooms & bathrooms
- Bedrooms: 4
- Bathrooms: 2
- Full bathrooms: 2
Primary bedroom
- Level: Upper
Bedroom
- Level: Upper
Bedroom
- Level: Lower
Bedroom
- Level: Lower
Primary bathroom
- Level: Upper
Bathroom
- Level: Lower
Dining room
- Level: Upper
Family room
- Level: Upper
Family room
- Level: Lower
Kitchen
- Level: Upper
Laundry
- Level: Upper
Living room
- Level: Upper
Heating
- Forced Air, Natural Gas
Cooling
- Central Air
Appliances
- Included: Dishwasher, Disposal, Range, Range Hood, Refrigerator
- Laundry: In Unit
Features
- Butcher Counters, Ceiling Fan(s), Eat-in Kitchen, Entrance Foyer, High Ceilings, Open Floorplan, Vaulted Ceiling(s)
- Flooring: Carpet, Tile, Vinyl
- Windows: Double Pane Windows, Window Coverings
- Basement: Daylight,Finished
- Number of fireplaces: 1
- Fireplace features: Family Room, Wood Burning
Interior area
- Total structure area: 2,136
- Total interior livable area: 2,136 sqft
- Finished area above ground: 2,136
- Finished area below ground: 0
Property
Parking
- Total spaces: 2
- Parking features: Concrete
- Attached garage spaces: 2
Features
- Patio & porch: Covered, Front Porch
- Exterior features: Dog Run, Lighting, Private Yard, Rain Gutters
Lot
- Size: 6,186 sqft
- Features: Cul-De-Sac, Landscaped, Level, Many Trees
- Residential vegetation: Grassed
Details
- Parcel number: 031616697
- Zoning: RES
- Special conditions: Standard
Construction
Type & style
- Home type: SingleFamily
- Architectural style: Traditional
- Property subtype: Single Family Residence
Materials
- Frame, Wood Siding
- Foundation: Concrete Perimeter
- Roof: Composition,Wood
Condition
- Updated/Remodeled
- Year built: 1983
Utilities & green energy
- Electric: 110V, 220 Volts
- Sewer: Public Sewer
- Water: Public
- Utilities for property: Cable Available, Electricity Connected, Internet Access (Wired), Natural Gas Connected, Phone Available
Community & neighborhood
Security
- Security features: Carbon Monoxide Detector(s), Smoke Detector(s)
Location
- Region: Aurora
- Subdivision: Summer Breeze
Other
Other facts
- Listing terms: Cash,Conventional,FHA,Other,VA Loan
- Ownership: Individual
- Road surface type: Paved
Price history
| Date | Event | Price |
|---|---|---|
| 5/22/2025 | Sold | $525,000+1.9%$246/sqft |
Source: | ||
| 4/27/2025 | Pending sale | $515,000$241/sqft |
Source: | ||
| 4/24/2025 | Listed for sale | $515,000+8.4%$241/sqft |
Source: | ||
| 1/20/2022 | Sold | $475,000+212.5%$222/sqft |
Source: Public Record Report a problem | ||
| 11/30/2021 | Listing removed | -- |
Source: Zillow Rental Manager Report a problem | ||
Public tax history
| Year | Property taxes | Tax assessment |
|---|---|---|
| 2025 | $2,325 +13.4% | $31,306 +5.7% |
| 2024 | $2,050 +13.8% | $29,627 -12.1% |
| 2023 | $1,801 -0.6% | $33,710 +35.6% |
Find assessor info on the county website
Neighborhood: Carriage Place
Nearby schools
GreatSchools rating
- 4/10Cimarron Elementary SchoolGrades: PK-5Distance: 0.3 mi
- 5/10Horizon Middle SchoolGrades: 6-8Distance: 0.9 mi
- 5/10Smoky Hill High SchoolGrades: 9-12Distance: 1.9 mi
Schools provided by the listing agent
- Elementary: Cimarron
- Middle: Horizon
- High: Smoky Hill
- District: Cherry Creek 5
Source: REcolorado. This data may not be complete. We recommend contacting the local school district to confirm school assignments for this home.
Get a cash offer in 3 minutes
Find out how much your home could sell for in as little as 3 minutes with a no-obligation cash offer.
Estimated market value
$514,900
Get a cash offer in 3 minutes
Find out how much your home could sell for in as little as 3 minutes with a no-obligation cash offer.
Estimated market value
$514,900

