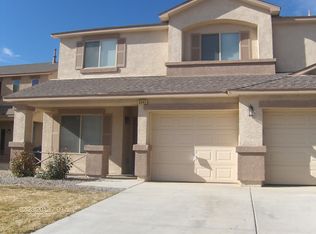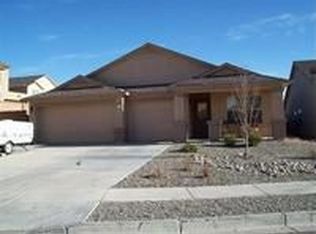Sold
Price Unknown
3539 Red Canyon Rd NE, Rio Rancho, NM 87144
4beds
3,192sqft
Single Family Residence
Built in 2008
6,969.6 Square Feet Lot
$426,800 Zestimate®
$--/sqft
$2,628 Estimated rent
Home value
$426,800
$388,000 - $469,000
$2,628/mo
Zestimate® history
Loading...
Owner options
Explore your selling options
What's special
This exquisite DR Horton Grand Canyon model boasts a generous 3000+ square feet of thoughtfully designed living space, perfect for modern living. Step inside to discover a world of elegance and comfort, say goodbye to carpet and hello to easy maintenance and style!The heart of the home is a lovely kitchen that has upgraded cabinets and a spacious island, ideal for culinary adventures and entertaining guests. Flow seamlessly into the expansive living area, highlighted by a gorgeous stacked stone fireplace that serves as the perfect focal point for cozy evenings.As you make your way up the stunning spindle staircase, you'll appreciate the airy vaulted ceilings that create an inviting atmosphere throughout.
Zillow last checked: 8 hours ago
Listing updated: June 30, 2025 at 09:20am
Listed by:
Denis M. Muebake 505-316-0374,
Fathom Realty
Bought with:
Dennis Michael Friedland, 47936
Simply Real Estate
Source: SWMLS,MLS#: 1075639
Facts & features
Interior
Bedrooms & bathrooms
- Bedrooms: 4
- Bathrooms: 3
- Full bathrooms: 2
- 1/2 bathrooms: 1
Primary bedroom
- Level: Upper
- Area: 375
- Dimensions: 15 x 25
Bedroom 2
- Level: Upper
- Area: 121
- Dimensions: 11 x 11
Bedroom 3
- Level: Upper
- Area: 165
- Dimensions: 15 x 11
Bedroom 4
- Level: Upper
- Area: 132
- Dimensions: 11 x 12
Dining room
- Level: Main
- Area: 144
- Dimensions: 12 x 12
Family room
- Level: Main
- Area: 399
- Dimensions: 19 x 21
Kitchen
- Level: Main
- Area: 150
- Dimensions: 15 x 10
Living room
- Level: Main
- Area: 195
- Dimensions: 15 x 13
Office
- Level: Main
- Area: 132
- Dimensions: 11 x 12
Heating
- Central, Forced Air, Natural Gas
Cooling
- Refrigerated
Appliances
- Included: Dishwasher, Free-Standing Gas Range, Disposal, Refrigerator
- Laundry: Gas Dryer Hookup, Washer Hookup, Dryer Hookup, ElectricDryer Hookup
Features
- Ceiling Fan(s), Cathedral Ceiling(s), Dual Sinks, Garden Tub/Roman Tub, Multiple Living Areas, Pantry, Separate Shower, Walk-In Closet(s)
- Flooring: Laminate, Tile
- Windows: Double Pane Windows, Insulated Windows
- Has basement: No
- Number of fireplaces: 1
- Fireplace features: Gas Log
Interior area
- Total structure area: 3,192
- Total interior livable area: 3,192 sqft
Property
Parking
- Total spaces: 2
- Parking features: Attached, Garage
- Attached garage spaces: 2
Accessibility
- Accessibility features: None
Features
- Levels: Two
- Stories: 2
- Patio & porch: Covered, Patio
- Exterior features: Private Yard
- Fencing: Wall
Lot
- Size: 6,969 sqft
- Features: Landscaped
- Residential vegetation: Grassed
Details
- Parcel number: 1010073522430
- Zoning description: SU
Construction
Type & style
- Home type: SingleFamily
- Property subtype: Single Family Residence
Materials
- Frame, Stucco
- Roof: Pitched,Shingle
Condition
- Resale
- New construction: No
- Year built: 2008
Details
- Builder name: Dr Horton
Utilities & green energy
- Sewer: Public Sewer
- Water: Public
- Utilities for property: Cable Available, Natural Gas Available, Natural Gas Connected, Sewer Available, Water Connected
Green energy
- Energy generation: None
Community & neighborhood
Location
- Region: Rio Rancho
HOA & financial
HOA
- Has HOA: Yes
- HOA fee: $57 monthly
- Services included: Common Areas, Maintenance Grounds
Other
Other facts
- Listing terms: Cash,Conventional,FHA,VA Loan
- Road surface type: Asphalt
Price history
| Date | Event | Price |
|---|---|---|
| 3/28/2025 | Sold | -- |
Source: | ||
| 2/23/2025 | Pending sale | $445,000$139/sqft |
Source: | ||
| 1/27/2025 | Price change | $445,000-1.1%$139/sqft |
Source: | ||
| 12/25/2024 | Listed for sale | $450,000+5.9%$141/sqft |
Source: | ||
| 6/23/2022 | Sold | -- |
Source: | ||
Public tax history
| Year | Property taxes | Tax assessment |
|---|---|---|
| 2025 | $4,431 -0.3% | $126,972 +3% |
| 2024 | $4,443 -0.6% | $123,274 -0.2% |
| 2023 | $4,469 +46.4% | $123,572 +48% |
Find assessor info on the county website
Neighborhood: Northern Meadows
Nearby schools
GreatSchools rating
- 4/10Cielo Azul Elementary SchoolGrades: K-5Distance: 0.2 mi
- 7/10Rio Rancho Middle SchoolGrades: 6-8Distance: 3.8 mi
- 7/10V Sue Cleveland High SchoolGrades: 9-12Distance: 3.7 mi
Schools provided by the listing agent
- Elementary: Cielo Azul
- Middle: Mountain View
- High: V. Sue Cleveland
Source: SWMLS. This data may not be complete. We recommend contacting the local school district to confirm school assignments for this home.
Get a cash offer in 3 minutes
Find out how much your home could sell for in as little as 3 minutes with a no-obligation cash offer.
Estimated market value$426,800
Get a cash offer in 3 minutes
Find out how much your home could sell for in as little as 3 minutes with a no-obligation cash offer.
Estimated market value
$426,800

