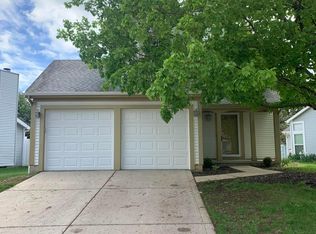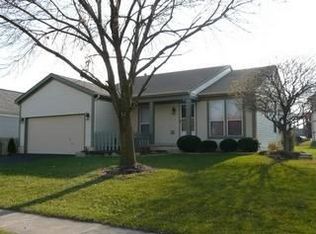Beautiful 3 Bedroom Home Located in highly desired Westerford Village. Westerville Schools and Columbus taxes! Enjoy the large wrap around porch any time of day. This home features Open floorplan, gleaming hardwood floors, first floor laundry & over-sized master bedroom with ample storage. Spacious yard & tons of updates. Move in ready! Easy Freeway access & Easton is located just minutes away. Schedule your showing today.
This property is off market, which means it's not currently listed for sale or rent on Zillow. This may be different from what's available on other websites or public sources.

