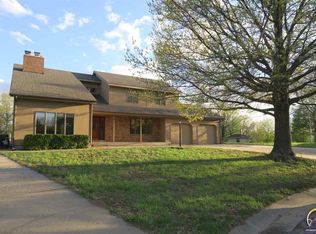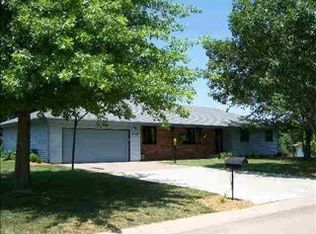Sold on 12/19/23
Price Unknown
3539 NW 45th Pl, Topeka, KS 66618
3beds
1,550sqft
Single Family Residence, Residential
Built in 1983
28,050 Acres Lot
$279,200 Zestimate®
$--/sqft
$1,973 Estimated rent
Home value
$279,200
$265,000 - $293,000
$1,973/mo
Zestimate® history
Loading...
Owner options
Explore your selling options
What's special
Well-maintained & updated Seaman ranch-style home in a cul-de-sac. Updated windows, doors, interior paint (removed wallpaper), some lighting & more. Features an eat-in kitchen with a pantry/broom closet, main floor laundry, additional dining room, jack-and-jill style primary bathroom, walk-in showers, full unfinished basement, 2 fireplaces, deck, shed & shaded yard.
Zillow last checked: 8 hours ago
Listing updated: December 19, 2023 at 09:25am
Listed by:
Sandra Haines 785-383-0951,
KW One Legacy Partners, LLC
Bought with:
Cole Cook, SP00237289
Berkshire Hathaway First
Source: Sunflower AOR,MLS#: 231436
Facts & features
Interior
Bedrooms & bathrooms
- Bedrooms: 3
- Bathrooms: 2
- Full bathrooms: 2
Primary bedroom
- Level: Main
- Area: 155.25
- Dimensions: 11.5x13.5
Bedroom 2
- Level: Main
- Area: 95
- Dimensions: 10x9.5
Bedroom 3
- Level: Main
- Area: 115
- Dimensions: 10x11.5
Dining room
- Level: Main
- Area: 81.7
- Dimensions: 9.5x8.6
Kitchen
- Level: Main
- Area: 154.16
- Dimensions: 8.2x18.8
Laundry
- Level: Main
- Area: 43.12
- Dimensions: 7.7x5.6
Living room
- Level: Main
- Area: 257.85
- Dimensions: 19.1x13.5
Heating
- Natural Gas
Cooling
- Central Air
Appliances
- Included: Electric Cooktop, Wall Oven, Dishwasher, Refrigerator, Disposal
- Laundry: Main Level, Separate Room
Features
- Flooring: Ceramic Tile, Laminate, Carpet
- Basement: Concrete,Full,Unfinished
- Number of fireplaces: 2
- Fireplace features: Two, Family Room, Basement
Interior area
- Total structure area: 1,550
- Total interior livable area: 1,550 sqft
- Finished area above ground: 1,550
- Finished area below ground: 0
Property
Parking
- Parking features: Attached
- Has attached garage: Yes
Features
- Patio & porch: Deck
Lot
- Size: 28,050 Acres
- Dimensions: 150 x 187
- Features: Cul-De-Sac
Details
- Additional structures: Shed(s)
- Parcel number: R7080
- Special conditions: Standard,Arm's Length
Construction
Type & style
- Home type: SingleFamily
- Architectural style: Ranch
- Property subtype: Single Family Residence, Residential
Materials
- Roof: Architectural Style
Condition
- Year built: 1983
Utilities & green energy
- Water: Rural Water, Public
Community & neighborhood
Location
- Region: Topeka
- Subdivision: Woodgate
HOA & financial
HOA
- Has HOA: Yes
- HOA fee: $5 monthly
- Services included: Common Area Maintenance
- Association name: Woodgate
Price history
| Date | Event | Price |
|---|---|---|
| 12/19/2023 | Sold | -- |
Source: | ||
| 11/22/2023 | Pending sale | $274,000$177/sqft |
Source: | ||
| 11/10/2023 | Price change | $274,000-2.1%$177/sqft |
Source: | ||
| 10/13/2023 | Listed for sale | $280,000+27.3%$181/sqft |
Source: | ||
| 6/14/2021 | Sold | -- |
Source: Agent Provided | ||
Public tax history
| Year | Property taxes | Tax assessment |
|---|---|---|
| 2025 | -- | $30,986 +3% |
| 2024 | $3,797 +6% | $30,084 +6.4% |
| 2023 | $3,581 +9.8% | $28,276 +11% |
Find assessor info on the county website
Neighborhood: 66618
Nearby schools
GreatSchools rating
- 7/10West Indianola Elementary SchoolGrades: K-6Distance: 0.6 mi
- 5/10Seaman Middle SchoolGrades: 7-8Distance: 3.1 mi
- 6/10Seaman High SchoolGrades: 9-12Distance: 2.5 mi
Schools provided by the listing agent
- Elementary: West Indianola Elementary School/USD 345
- Middle: Seaman Middle School/USD 345
- High: Seaman High School/USD 345
Source: Sunflower AOR. This data may not be complete. We recommend contacting the local school district to confirm school assignments for this home.

