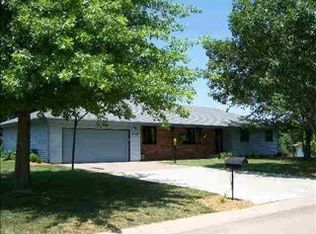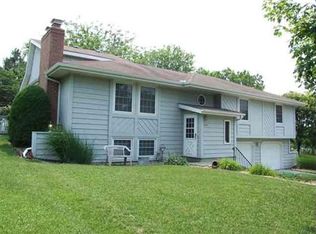Sold on 02/16/24
Price Unknown
3539 NW 45th Ct, Topeka, KS 66618
4beds
2,704sqft
Single Family Residence, Residential
Built in 1978
0.55 Acres Lot
$391,100 Zestimate®
$--/sqft
$2,617 Estimated rent
Home value
$391,100
$372,000 - $411,000
$2,617/mo
Zestimate® history
Loading...
Owner options
Explore your selling options
What's special
Seaman District 4 bed, 3 bath, 3 garage home on over a half-acre - it doesn't get much better than that! You're going to love all the places to spread out in this home, from the formal living room, the airy sunroom, the rec room with bar/fridge, or the fireplace room to cozy up in for the winter. This is a rare, one-owner, well-cared-for home.
Zillow last checked: 8 hours ago
Listing updated: February 16, 2024 at 09:30am
Listed by:
Laine Hash 785-554-5516,
Genesis, LLC, Realtors
Bought with:
Erica Lichtenauer, SP00223225
Countrywide Realty, Inc.
Source: Sunflower AOR,MLS#: 232230
Facts & features
Interior
Bedrooms & bathrooms
- Bedrooms: 4
- Bathrooms: 3
- Full bathrooms: 3
Primary bedroom
- Level: Upper
- Area: 224.99
- Dimensions: 15'1"x14'11"
Bedroom 2
- Level: Upper
- Area: 99.17
- Dimensions: 9'11"x10'
Bedroom 3
- Level: Upper
- Area: 131.4
- Dimensions: 9'11"x13'3"
Bedroom 4
- Level: Upper
- Area: 98.34
- Dimensions: 9'11"x9'11"
Dining room
- Level: Main
- Dimensions: with kitchen measurement
Family room
- Level: Lower
- Area: 257.83
- Dimensions: 19'10"x13"
Great room
- Level: Main
- Dimensions: 12'7"x15'8" + 9'8"x4'8"
Kitchen
- Level: Main
- Area: 272.64
- Dimensions: 10'10"x25'2"
Laundry
- Level: Basement
Living room
- Level: Main
- Area: 216
- Dimensions: 18x12
Recreation room
- Level: Lower
- Area: 360.56
- Dimensions: 19'8"x18'4"
Heating
- Natural Gas
Cooling
- Central Air
Appliances
- Included: Oven, Microwave, Dishwasher, Refrigerator, Disposal, Bar Fridge, Water Softener Owned, Cable TV Available
- Laundry: In Basement
Features
- Sheetrock
- Flooring: Hardwood, Ceramic Tile, Carpet
- Basement: Sump Pump,Concrete,Partial,Unfinished
- Number of fireplaces: 1
- Fireplace features: One, Insert, Electric
Interior area
- Total structure area: 2,704
- Total interior livable area: 2,704 sqft
- Finished area above ground: 1,754
- Finished area below ground: 950
Property
Parking
- Parking features: Attached, Auto Garage Opener(s), Garage Door Opener
- Has attached garage: Yes
Features
- Levels: Multi/Split
- Patio & porch: Patio, Deck
Lot
- Size: 0.55 Acres
- Dimensions: .55 acre
- Features: Cul-De-Sac
Details
- Parcel number: R7073
- Special conditions: Standard,Arm's Length
Construction
Type & style
- Home type: SingleFamily
- Property subtype: Single Family Residence, Residential
Materials
- Roof: Composition
Condition
- Year built: 1978
Utilities & green energy
- Water: Rural Water
- Utilities for property: Cable Available
Community & neighborhood
Location
- Region: Topeka
- Subdivision: Woodglen Sub
HOA & financial
HOA
- Has HOA: Yes
- HOA fee: $60 annually
- Services included: Common Area Maintenance
- Association name: N/A
Price history
| Date | Event | Price |
|---|---|---|
| 2/16/2024 | Sold | -- |
Source: | ||
| 12/31/2023 | Pending sale | $330,000$122/sqft |
Source: | ||
| 12/29/2023 | Listed for sale | $330,000$122/sqft |
Source: | ||
Public tax history
| Year | Property taxes | Tax assessment |
|---|---|---|
| 2025 | -- | $37,950 +9.2% |
| 2024 | $4,412 +3.3% | $34,746 +3.5% |
| 2023 | $4,270 +9.7% | $33,571 +11% |
Find assessor info on the county website
Neighborhood: 66618
Nearby schools
GreatSchools rating
- 7/10West Indianola Elementary SchoolGrades: K-6Distance: 0.6 mi
- 5/10Seaman Middle SchoolGrades: 7-8Distance: 3.1 mi
- 6/10Seaman High SchoolGrades: 9-12Distance: 2.5 mi
Schools provided by the listing agent
- Elementary: West Indianola Elementary School/USD 345
- Middle: Seaman Middle School/USD 345
- High: Seaman High School/USD 345
Source: Sunflower AOR. This data may not be complete. We recommend contacting the local school district to confirm school assignments for this home.

