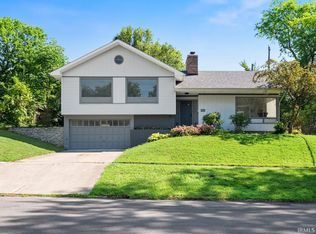You too can live in 1 of the most desirable Historic areas in Ft Wayne. Wildwood Park was the 1st planned community in N E IN. with deed restrictions giving architectural control approval to the developers resulting in unique, high quality of architectural detail & construction. This wonderful 3 bd rm, 2.5 ba rm ranch style home sits on the highest point in Ft Wayne. Step inside to the foyer w/ natural California Gold slate floor. Enjoy the relaxing view from the lg. bay window in the liv. rm w/ bamboo floors & Fireplace w/ marble surround. The chandelier hangs over where the dining rm table sat as the original dining rm was used as a home office w/ built-in cabinets or a den. The eat-in kitchen has an abundance of cabinets & S Steel appliances. A pocket door separates the bd rm wing where u will find 2 updated baths & walk-in closet in the primary bd rm. Conveniently located just minutes to Rockhill Park, Bike Trails, Jefferson Point, Canterbury School & Downtown. A 20% tax credit for rehab of historic property is available. Some pictures are virtually staged. The hills in this subdivision are unique to all of Ft Wayne. Wildwood Park was designed by a renowned landscape architect & Wildwood Builders Co. which was co-owned by the 1st female architect in IN. The futuristic design was to protect the natural topography of the land & trees. No set lot lines to be followed but the lots, driveways & streets were to follow the natural curves of the hills. Where a tree is in the path of a road or walk, the path is to curve around instead of removing the tree. Details attached for tax credit in MLS. There is a long & rich history w/ the residence of W W Park to preserve & protect the integrity of this historic area & homes.
This property is off market, which means it's not currently listed for sale or rent on Zillow. This may be different from what's available on other websites or public sources.
