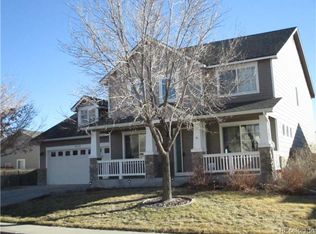Located in desirable Sugar Creek, this multi-level home has fresh exterior paint and a brand new roof! This inviting floor plan is perfect for entertaining with an easy flow from indoors to outdoors! The main floor offers the living room, dining room, eat-in kitchen with pantry and plenty of cabinet space, and a powder room. The upper level has a private master suite with 3/4 bath and walk-in closet, and just a few steps up from the master are 3 additional bedrooms and a full bath. The lower level has a sunny family room and the laundry. Rounding out the living space is a finished basement with a family/recreation room with a built-in screen and projector, and the mechanical room with plenty of storage space. Newer furnace. Central air conditioning. Fenced back yard featuring a composite deck and utility shed. 2 car attached garage. Conveniently located to schools, shopping, dining, and highway access. Quick possession.
This property is off market, which means it's not currently listed for sale or rent on Zillow. This may be different from what's available on other websites or public sources.
