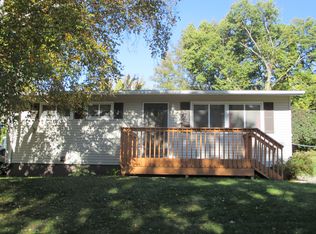Closed
$250,000
3539 6th Pl NW, Rochester, MN 55901
3beds
1,924sqft
Single Family Residence
Built in 1958
7,405.2 Square Feet Lot
$273,200 Zestimate®
$130/sqft
$1,943 Estimated rent
Home value
$273,200
$260,000 - $287,000
$1,943/mo
Zestimate® history
Loading...
Owner options
Explore your selling options
What's special
Nestled away on a quiet street, this tastefully updated 3 bed ranch has everything you are looking for. New paint throughout, refinished hardwood floors on the main floor, a refreshed kitchen featuring butcher block counters and stainless appliances highlight the main floor upgrades.
The lower level has new paint, carpet in the family room, LVP in the spacious flex/game room, and an office that could be converted to a 4th bedroom with the addition of an egress window.
Whether you are a first time home buyer or an investor, this home has so much to offer…
Schedule your showing today…come and see what life in the manor has to offer!
Zillow last checked: 8 hours ago
Listing updated: February 14, 2025 at 10:37pm
Listed by:
Jonas Dean 507-261-8920,
Pursuit Real Estate Group
Bought with:
Kristopher G. Jacobsen
Eos Realty, LLC
Gina Jacobsen
Source: NorthstarMLS as distributed by MLS GRID,MLS#: 6463260
Facts & features
Interior
Bedrooms & bathrooms
- Bedrooms: 3
- Bathrooms: 2
- Full bathrooms: 1
- 3/4 bathrooms: 1
Bedroom 1
- Level: Main
Bedroom 2
- Level: Main
Bedroom 3
- Level: Main
Bathroom
- Level: Main
Family room
- Level: Lower
Flex room
- Level: Lower
Kitchen
- Level: Main
Living room
- Level: Main
Heating
- Forced Air
Cooling
- Central Air
Appliances
- Included: Disposal, Dryer, Exhaust Fan, Gas Water Heater, Range, Refrigerator, Stainless Steel Appliance(s), Washer
Features
- Basement: Finished,Full
Interior area
- Total structure area: 1,924
- Total interior livable area: 1,924 sqft
- Finished area above ground: 962
- Finished area below ground: 762
Property
Parking
- Total spaces: 1
- Parking features: Detached
- Garage spaces: 1
Accessibility
- Accessibility features: None
Features
- Levels: One
- Stories: 1
- Fencing: Chain Link
Lot
- Size: 7,405 sqft
- Dimensions: 123 x 59
Details
- Foundation area: 962
- Parcel number: 743323004206
- Zoning description: Residential-Single Family
Construction
Type & style
- Home type: SingleFamily
- Property subtype: Single Family Residence
Materials
- Steel Siding, Frame
- Roof: Asphalt
Condition
- Age of Property: 67
- New construction: No
- Year built: 1958
Utilities & green energy
- Electric: 100 Amp Service
- Gas: Natural Gas
- Sewer: City Sewer/Connected
- Water: City Water/Connected
Community & neighborhood
Location
- Region: Rochester
- Subdivision: Country Club Manor 2nd Sub-Torrens
HOA & financial
HOA
- Has HOA: No
Price history
| Date | Event | Price |
|---|---|---|
| 2/15/2024 | Sold | $250,000-3.8%$130/sqft |
Source: | ||
| 1/17/2024 | Pending sale | $259,900$135/sqft |
Source: | ||
| 11/26/2023 | Listed for sale | $259,900+2%$135/sqft |
Source: | ||
| 10/5/2023 | Listing removed | -- |
Source: | ||
| 9/29/2023 | Price change | $254,900-1.9%$132/sqft |
Source: | ||
Public tax history
| Year | Property taxes | Tax assessment |
|---|---|---|
| 2025 | $3,236 +23.3% | $232,800 +2.6% |
| 2024 | $2,624 | $227,000 +9% |
| 2023 | -- | $208,300 +3.1% |
Find assessor info on the county website
Neighborhood: Manor Park
Nearby schools
GreatSchools rating
- 6/10Bishop Elementary SchoolGrades: PK-5Distance: 0.1 mi
- 5/10John Marshall Senior High SchoolGrades: 8-12Distance: 1.7 mi
- 5/10John Adams Middle SchoolGrades: 6-8Distance: 2.4 mi
Schools provided by the listing agent
- Elementary: Harriet Bishop
- Middle: John Adams
- High: John Marshall
Source: NorthstarMLS as distributed by MLS GRID. This data may not be complete. We recommend contacting the local school district to confirm school assignments for this home.
Get a cash offer in 3 minutes
Find out how much your home could sell for in as little as 3 minutes with a no-obligation cash offer.
Estimated market value$273,200
Get a cash offer in 3 minutes
Find out how much your home could sell for in as little as 3 minutes with a no-obligation cash offer.
Estimated market value
$273,200
