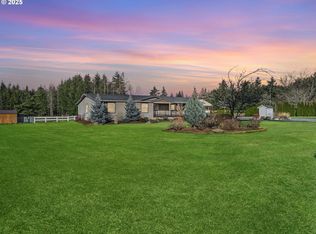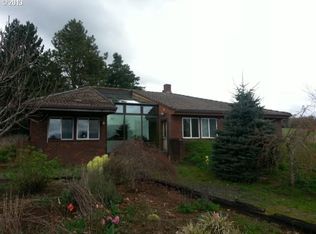Beautiful 3,158sqft Craftsman Ranch home on 6.56 level acres! This home features gorgeous stone work, a grand master suite w/ shower & jetted tub. Slate, stainless steel appl.,granite, and hardwoods throughout! Large upper bonus/family room, 220v 43x59 shop w/ 12x43 RV bay, Blt-in 22KW generator, loafing shed w/ 4stalls & tackroom. Fenced garden, 10x20 TLshed, fruit trees, & green house! Room for animals! This elegant home & property has so much to offer, and the sunsets are amazing!
This property is off market, which means it's not currently listed for sale or rent on Zillow. This may be different from what's available on other websites or public sources.

