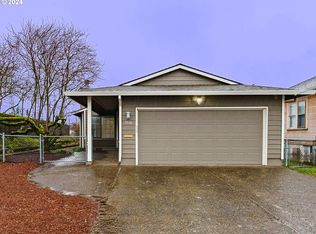0 DOWN,NO PMI & NO INCOME RESTRICTION!Beautiful Brand NEW Green Certified Old Portland Four Square,Open floor plan w/Designer Colors,Granite,Lrg Master Suite w/walk in closet,Private Deck & View Of Mt Tabor,Lrg laundry roon,8' Front Porch,Cov Rear Porch,Box Beam Ceilings,Built In Book Shelves,Butlers Pantry,Alder Floors,Nice Fenced Backyard,Detached Paved Alley Load Garage.
This property is off market, which means it's not currently listed for sale or rent on Zillow. This may be different from what's available on other websites or public sources.
