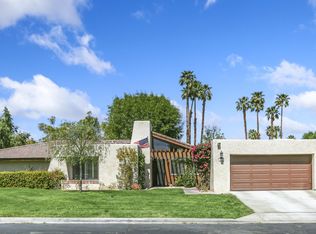Rare opportunity to own a great single story 3 BDR 2 BA condo-villa in the intimate 44-unit complex in the very desirable south Palm Springs gated community of Ridgeview. Featuring all comforts of a single family home, this condo has high ceilings, a 2 car garage with easy access to a large private patio, tiled throughout with great separation between the master and guest bedrooms, open concept kitchen with gas stove, stainless steel appliances, breakfast bar and more. The great room's dual pane sliding door opens to the private courtyard, perfect for indoor-outdoor entertainment. To complete this beautiful home is the South West exposure that brings in abundant natural light. Perfect quiet location within the resort style gated community, just steps away from the one of the pools and tennis courts. Near Smoke Tree shopping Plaza with restaurants and shops.
This property is off market, which means it's not currently listed for sale or rent on Zillow. This may be different from what's available on other websites or public sources.

