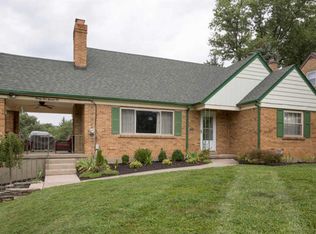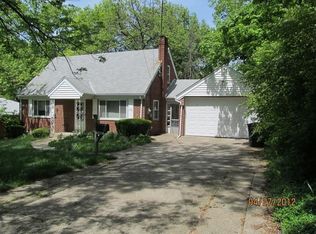Sold for $320,000 on 03/04/25
$320,000
3538 Reemelin Rd, Cincinnati, OH 45211
4beds
1,836sqft
Single Family Residence
Built in 1948
0.46 Acres Lot
$324,000 Zestimate®
$174/sqft
$2,131 Estimated rent
Home value
$324,000
$295,000 - $356,000
$2,131/mo
Zestimate® history
Loading...
Owner options
Explore your selling options
What's special
Conveniently located close to major roads, parks, grocery stores and restaurants. This 4 bedroom 3 bathroom home has the space you're looking for. Updated Master Bathroom, partial finished basement and wood floors throughout the first floor. Enjoy your morning coffee on the covered side porch. Brand New Roof was installed in 2020 as well as a New Tankless Water Heater in 2023! Home has also been converted from septic sewer system to public sewer in 2021. Don't miss out on 2600 square foot of potential!
Zillow last checked: 8 hours ago
Listing updated: March 05, 2025 at 05:54am
Listed by:
Amber Fairbanks 513-462-3459,
Plum Tree Realty 513-443-5060
Bought with:
Amber Fairbanks, 2024003465
Plum Tree Realty
NonMember Firm
Source: Cincy MLS,MLS#: 1824019 Originating MLS: Cincinnati Area Multiple Listing Service
Originating MLS: Cincinnati Area Multiple Listing Service

Facts & features
Interior
Bedrooms & bathrooms
- Bedrooms: 4
- Bathrooms: 3
- Full bathrooms: 3
Primary bedroom
- Features: Bath Adjoins
- Level: Second
- Area: 165
- Dimensions: 15 x 11
Bedroom 2
- Level: First
- Area: 143
- Dimensions: 13 x 11
Bedroom 3
- Level: First
- Area: 132
- Dimensions: 12 x 11
Bedroom 4
- Level: Second
- Area: 130
- Dimensions: 13 x 10
Bedroom 5
- Area: 0
- Dimensions: 0 x 0
Primary bathroom
- Features: Shower, Tile Floor
Bathroom 1
- Features: Full
- Level: Second
Bathroom 2
- Features: Full
- Level: First
Bathroom 3
- Features: Full
- Level: Basement
Dining room
- Features: Chair Rail, Wood Floor
- Level: First
- Area: 110
- Dimensions: 11 x 10
Family room
- Area: 392
- Dimensions: 28 x 14
Kitchen
- Features: Tile Floor
- Area: 88
- Dimensions: 11 x 8
Living room
- Features: Walkout, Wood Floor
- Area: 198
- Dimensions: 18 x 11
Office
- Features: Wall-to-Wall Carpet
- Level: Basement
- Area: 104
- Dimensions: 13 x 8
Heating
- Forced Air, Gas
Cooling
- Ceiling Fan(s), Central Air
Appliances
- Included: Oven/Range, Refrigerator, Tankless Water Heater
Features
- Ceiling Fan(s)
- Windows: Vinyl, Insulated Windows
- Basement: Partial,Partially Finished,Concrete,Glass Blk Wind
Interior area
- Total structure area: 1,836
- Total interior livable area: 1,836 sqft
Property
Parking
- Total spaces: 1
- Parking features: Driveway
- Attached garage spaces: 1
- Has uncovered spaces: Yes
Features
- Stories: 1
- Patio & porch: Covered Deck/Patio, Porch
Lot
- Size: 0.46 Acres
- Dimensions: 75 x 300
- Features: Less than .5 Acre
Details
- Additional structures: Shed(s)
- Parcel number: 5500062010500
- Zoning description: Residential
Construction
Type & style
- Home type: SingleFamily
- Architectural style: Traditional
- Property subtype: Single Family Residence
Materials
- Brick, Vinyl Siding
- Foundation: Concrete Perimeter
- Roof: Shingle
Condition
- New construction: No
- Year built: 1948
Utilities & green energy
- Electric: 220 Volts
- Gas: Natural
- Sewer: Public Sewer
- Water: Public
Community & neighborhood
Location
- Region: Cincinnati
HOA & financial
HOA
- Has HOA: No
Other
Other facts
- Listing terms: No Special Financing,VA Loan
Price history
| Date | Event | Price |
|---|---|---|
| 3/4/2025 | Sold | $320,000+3.2%$174/sqft |
Source: | ||
| 1/30/2025 | Pending sale | $310,000$169/sqft |
Source: | ||
| 1/8/2025 | Price change | $310,000-3.1%$169/sqft |
Source: | ||
| 11/20/2024 | Listed for sale | $320,000+113.5%$174/sqft |
Source: | ||
| 6/27/2016 | Sold | $149,900$82/sqft |
Source: | ||
Public tax history
| Year | Property taxes | Tax assessment |
|---|---|---|
| 2024 | $5,003 -0.4% | $76,671 |
| 2023 | $5,023 +5.3% | $76,671 +30.5% |
| 2022 | $4,772 +34.3% | $58,762 |
Find assessor info on the county website
Neighborhood: 45211
Nearby schools
GreatSchools rating
- 6/10Monfort Heights Elementary SchoolGrades: K-5Distance: 1.1 mi
- 6/10White Oak Middle SchoolGrades: 6-8Distance: 2.1 mi
- 5/10Colerain High SchoolGrades: 9-12Distance: 4.1 mi
Get a cash offer in 3 minutes
Find out how much your home could sell for in as little as 3 minutes with a no-obligation cash offer.
Estimated market value
$324,000
Get a cash offer in 3 minutes
Find out how much your home could sell for in as little as 3 minutes with a no-obligation cash offer.
Estimated market value
$324,000

