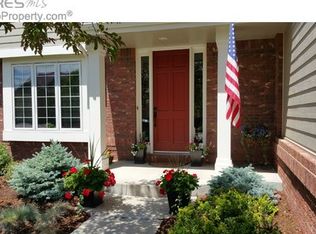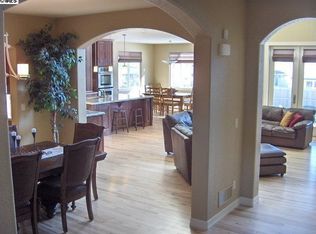Sold for $960,000 on 07/14/23
$960,000
3538 Green Spring Dr, Fort Collins, CO 80528
5beds
4,365sqft
Residential-Detached, Residential
Built in 2005
8,855 Square Feet Lot
$987,200 Zestimate®
$220/sqft
$3,958 Estimated rent
Home value
$987,200
$938,000 - $1.04M
$3,958/mo
Zestimate® history
Loading...
Owner options
Explore your selling options
What's special
Welcome home to this gorgeous, sprawling, 5 bedroom, 4 bath, ranch home in the heart of one of Fort Collins most desirable neighborhoods, Fossil Lake Ranch! Spacious, open and inviting floor plan, there is room for everyone. Relax in the sunny living room or cozy up by the fire in the great room. Huge open kitchen with large island, knotty alder cabinets & Brazilian cherry floors. Separate formal dining area. Main floor primary suite with volume ceilings, 5 piece bath with skylight for lots of natural light and large walk-in closet. The guest bedroom on the main floor offers an en-suite bath/mudroom. Additional 3rd bedroom on the main and full bath. In the basement, you'll find 2 additional large bedrooms, full bathroom, large rec space, wet bar and huge unfinished storage area. Beautiful backyard with lush and mature, well-maintained landscaping & brand new trex deck. 3-car garage. This home is clean, well maintained and pre-inspected. Ready to move in before school starts! Close to award winning schools, Twin Silos park, shopping, I-25 & the neighborhood pool, this location is second to none!
Zillow last checked: 8 hours ago
Listing updated: August 02, 2024 at 03:10am
Listed by:
Todd Sledge 970-229-0700,
Group Harmony
Bought with:
Amy Houlton
Source: IRES,MLS#: 992351
Facts & features
Interior
Bedrooms & bathrooms
- Bedrooms: 5
- Bathrooms: 3
- Full bathrooms: 3
- Main level bedrooms: 3
Primary bedroom
- Area: 255
- Dimensions: 15 x 17
Bedroom 2
- Area: 110
- Dimensions: 10 x 11
Bedroom 3
- Area: 121
- Dimensions: 11 x 11
Bedroom 4
- Area: 169
- Dimensions: 13 x 13
Bedroom 5
- Area: 156
- Dimensions: 12 x 13
Dining room
- Area: 156
- Dimensions: 13 x 12
Family room
- Area: 304
- Dimensions: 16 x 19
Kitchen
- Area: 299
- Dimensions: 13 x 23
Living room
- Area: 169
- Dimensions: 13 x 13
Heating
- Forced Air, 2 or More Heat Sources, Humidity Control
Cooling
- Central Air, Ceiling Fan(s)
Appliances
- Included: Gas Range/Oven, Dishwasher, Refrigerator, Washer, Dryer, Microwave, Disposal
- Laundry: Washer/Dryer Hookups, Main Level
Features
- Satellite Avail, High Speed Internet, Eat-in Kitchen, Separate Dining Room, Cathedral/Vaulted Ceilings, Open Floorplan, Walk-In Closet(s), Wet Bar, Open Floor Plan, Walk-in Closet
- Flooring: Wood, Wood Floors, Tile, Carpet
- Windows: Window Coverings, Skylight(s), Double Pane Windows, Skylights
- Basement: Full,Partially Finished,Rough-in for Radon
- Has fireplace: Yes
- Fireplace features: Gas, Living Room
Interior area
- Total structure area: 4,365
- Total interior livable area: 4,365 sqft
- Finished area above ground: 2,209
- Finished area below ground: 2,156
Property
Parking
- Total spaces: 3
- Parking features: Garage Door Opener
- Attached garage spaces: 3
- Details: Garage Type: Attached
Accessibility
- Accessibility features: Level Lot, Main Floor Bath, Accessible Bedroom, Main Level Laundry
Features
- Stories: 1
- Patio & porch: Patio, Deck
- Fencing: Fenced,Wood
Lot
- Size: 8,855 sqft
- Features: Curbs, Gutters, Sidewalks, Lawn Sprinkler System, Level, Within City Limits
Details
- Parcel number: R1608465
- Zoning: RES
- Special conditions: Private Owner
Construction
Type & style
- Home type: SingleFamily
- Architectural style: Contemporary/Modern,Ranch
- Property subtype: Residential-Detached, Residential
Materials
- Wood/Frame
- Roof: Composition
Condition
- Not New, Previously Owned
- New construction: No
- Year built: 2005
Utilities & green energy
- Electric: Electric, Xcel Energy
- Gas: Natural Gas, Xcel Energy
- Sewer: City Sewer
- Water: District Water, FTC/Loveland
- Utilities for property: Natural Gas Available, Electricity Available, Cable Available
Community & neighborhood
Security
- Security features: Fire Alarm
Community
- Community features: Clubhouse, Pool, Playground, Park
Location
- Region: Fort Collins
- Subdivision: Fossil Lake Ranch
HOA & financial
HOA
- Has HOA: Yes
- HOA fee: $740 annually
- Services included: Common Amenities
Other
Other facts
- Listing terms: Cash,Conventional,VA Loan
- Road surface type: Paved, Asphalt
Price history
| Date | Event | Price |
|---|---|---|
| 5/17/2024 | Listing removed | -- |
Source: Zillow Rentals | ||
| 5/3/2024 | Listed for rent | $3,800$1/sqft |
Source: Zillow Rentals | ||
| 8/18/2023 | Listing removed | -- |
Source: Zillow Rentals | ||
| 8/11/2023 | Price change | $3,800-5%$1/sqft |
Source: Zillow Rentals | ||
| 7/25/2023 | Listed for rent | $4,000$1/sqft |
Source: Zillow Rentals | ||
Public tax history
| Year | Property taxes | Tax assessment |
|---|---|---|
| 2024 | $5,374 +23.8% | $61,399 -1% |
| 2023 | $4,341 -1.1% | $61,995 +37.7% |
| 2022 | $4,389 -3.7% | $45,022 -2.8% |
Find assessor info on the county website
Neighborhood: Fossil Lake
Nearby schools
GreatSchools rating
- 9/10Zach Elementary SchoolGrades: K-5Distance: 0.4 mi
- 7/10Preston Middle SchoolGrades: 6-8Distance: 1.2 mi
- 8/10Fossil Ridge High SchoolGrades: 9-12Distance: 0.7 mi
Schools provided by the listing agent
- Elementary: Zach
- Middle: Preston
- High: Fossil Ridge
Source: IRES. This data may not be complete. We recommend contacting the local school district to confirm school assignments for this home.
Get a cash offer in 3 minutes
Find out how much your home could sell for in as little as 3 minutes with a no-obligation cash offer.
Estimated market value
$987,200
Get a cash offer in 3 minutes
Find out how much your home could sell for in as little as 3 minutes with a no-obligation cash offer.
Estimated market value
$987,200

