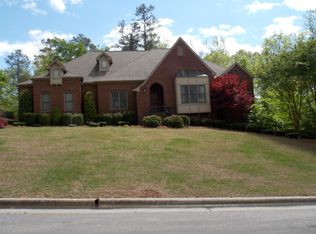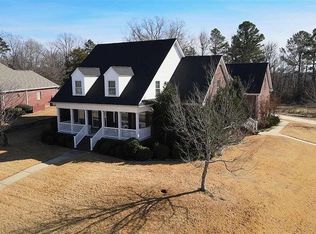Looking for a Custom Executive Home, Park-Like Setting, Inground pool. Entertaining areas for all. Look no more!!! This is a gorgeous 4 bedroom, 3.5 bath home situated on a 1.15 acre corner lot. Sits on a culdesac with no through traffic.The kitchen has all new stainless appliances, oatmeal stained maple cabinets, eat at bar. Soaring ceilings in the greatroom and beautiful views with tons of natural light. The master is spacious and has a glamour bath with heated floors. The other bedrooms are upstairs and one has a bonus area. The Theater room is amazing!!! Sit back and enjoy the stadium seating, and equipment conveys. The exercise room has plumbing in the cabinet. The backyard is fantastic!! Don't miss the partial basement from the outside!! - New Roof 2020 - New In-ground Pool with automatic cover 2022 - Tankless water Heater
This property is off market, which means it's not currently listed for sale or rent on Zillow. This may be different from what's available on other websites or public sources.

