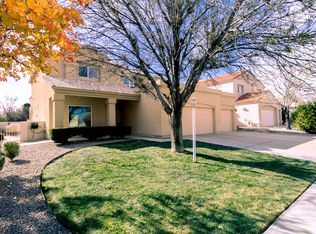Sold
Price Unknown
3538 Calle Suenos SE, Rio Rancho, NM 87124
3beds
1,828sqft
Single Family Residence
Built in 2002
6,969.6 Square Feet Lot
$357,100 Zestimate®
$--/sqft
$2,150 Estimated rent
Home value
$357,100
$325,000 - $393,000
$2,150/mo
Zestimate® history
Loading...
Owner options
Explore your selling options
What's special
Welcome to your new home! This 3 bedroom 2 bathroom single story house is conveniently located in central Rio Rancho. You'll love the fresh, updated kitchen with quartz countertops, stainless appliances, breakfast nook and movable island! The formal dining area is located in the large great room which boasts a fireplace and built-in entertainment/shelving area. No carpet here, there is engineered hardwood and tile throughout! Recently updated secondary bathroom and separate shower/soaking tub in the primary bathroom. Easy care landscaping in front and back as well as a large storage shed! Located in a top rated school district! This is the move-in ready home you've been waiting for!
Zillow last checked: 8 hours ago
Listing updated: June 30, 2025 at 06:43pm
Listed by:
Desiree Cosby 505-363-5218,
EXP Realty LLC,
Kara Elizabeth Esping 505-385-9564,
EXP Realty LLC
Bought with:
Edwin D Quintana, 46201
Re/Max Alliance, REALTORS
Source: SWMLS,MLS#: 1076457
Facts & features
Interior
Bedrooms & bathrooms
- Bedrooms: 3
- Bathrooms: 2
- Full bathrooms: 2
Primary bedroom
- Level: Main
- Area: 225
- Dimensions: 15 x 15
Kitchen
- Level: Main
- Area: 255
- Dimensions: 17 x 15
Living room
- Level: Main
- Area: 288
- Dimensions: 18 x 16
Heating
- Central, Forced Air, Natural Gas
Cooling
- Refrigerated
Appliances
- Included: Built-In Gas Oven, Built-In Gas Range, Cooktop, Dishwasher, Disposal
- Laundry: Washer Hookup, Electric Dryer Hookup, Gas Dryer Hookup
Features
- Bookcases, Breakfast Area, Ceiling Fan(s), Garden Tub/Roman Tub, Living/Dining Room, Main Level Primary, Pantry, Skylights, Separate Shower, Walk-In Closet(s)
- Flooring: Tile, Wood
- Windows: Double Pane Windows, Insulated Windows, Skylight(s)
- Has basement: No
- Number of fireplaces: 1
- Fireplace features: Gas Log
Interior area
- Total structure area: 1,828
- Total interior livable area: 1,828 sqft
Property
Parking
- Total spaces: 2
- Parking features: Attached, Garage
- Attached garage spaces: 2
Features
- Levels: One
- Stories: 1
- Patio & porch: Covered, Patio
- Exterior features: Private Yard
- Fencing: Wall
Lot
- Size: 6,969 sqft
- Features: Landscaped
Details
- Parcel number: R057071
- Zoning description: R-1
Construction
Type & style
- Home type: SingleFamily
- Property subtype: Single Family Residence
Materials
- Stucco
- Roof: Tile
Condition
- Resale
- New construction: No
- Year built: 2002
Details
- Builder name: Charter
Utilities & green energy
- Sewer: Public Sewer
- Water: Public
- Utilities for property: Electricity Connected, Natural Gas Connected, Sewer Connected, Water Connected
Green energy
- Energy generation: None
Community & neighborhood
Location
- Region: Rio Rancho
HOA & financial
HOA
- Has HOA: Yes
- HOA fee: $83 quarterly
- Services included: Common Areas
Other
Other facts
- Listing terms: Cash,Conventional,FHA,VA Loan
- Road surface type: Paved
Price history
| Date | Event | Price |
|---|---|---|
| 6/30/2025 | Sold | -- |
Source: | ||
| 5/25/2025 | Pending sale | $369,500$202/sqft |
Source: | ||
| 5/23/2025 | Listed for sale | $369,500$202/sqft |
Source: | ||
| 5/7/2025 | Pending sale | $369,500$202/sqft |
Source: | ||
| 5/6/2025 | Price change | $369,500-2.5%$202/sqft |
Source: | ||
Public tax history
| Year | Property taxes | Tax assessment |
|---|---|---|
| 2025 | $2,732 -0.3% | $78,285 +3% |
| 2024 | $2,739 +2.6% | $76,005 +3% |
| 2023 | $2,669 +1.9% | $73,791 +3% |
Find assessor info on the county website
Neighborhood: High Resort
Nearby schools
GreatSchools rating
- 5/10Rio Rancho Elementary SchoolGrades: K-5Distance: 1.2 mi
- 7/10Rio Rancho Middle SchoolGrades: 6-8Distance: 2.3 mi
- 7/10Rio Rancho High SchoolGrades: 9-12Distance: 0.8 mi
Schools provided by the listing agent
- Elementary: Rio Rancho
- Middle: Rio Rancho
- High: Rio Rancho
Source: SWMLS. This data may not be complete. We recommend contacting the local school district to confirm school assignments for this home.
Get a cash offer in 3 minutes
Find out how much your home could sell for in as little as 3 minutes with a no-obligation cash offer.
Estimated market value$357,100
Get a cash offer in 3 minutes
Find out how much your home could sell for in as little as 3 minutes with a no-obligation cash offer.
Estimated market value
$357,100
