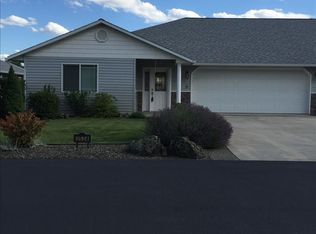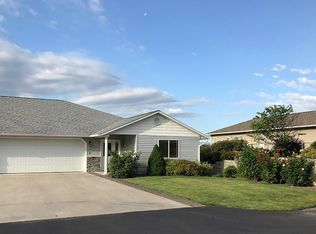Sold
Price Unknown
3538 10th St, Lewiston, ID 83501
3beds
2baths
1,576sqft
Condominium
Built in 2007
-- sqft lot
$409,100 Zestimate®
$--/sqft
$2,152 Estimated rent
Home value
$409,100
$389,000 - $430,000
$2,152/mo
Zestimate® history
Loading...
Owner options
Explore your selling options
What's special
Easy low maintenance living in this move-in ready 3 bedroom 2 bathroom condo with a spectacular panoramic view. This beautiful home features an open concept floor plan, gas fireplace, kitchen with tons of cabinets, granite counters, island with eating bar and nice cupboard to counter backsplash, the spacious master bathroom includes a bidet, granite counters and shower and 2nd bathroom also has granite counters along with ample storage. Watch the storms roll in, drink coffee or grill your favorite meals from the covered composite deck. Great corner end location for more yard space. Two car garage includes extra storage cabinets. Call for your private viewing! Take a virtual tour by copying and pasting the following link: https://my.matterport.com/show/?=XdKHMDsNELA
Zillow last checked: 8 hours ago
Listing updated: December 01, 2023 at 04:16pm
Listed by:
Theresa Reynold 208-413-1111,
Assist 2 Sell Discovery Real Estate
Bought with:
Melody Finnell
Silvercreek Realty Group
Source: IMLS,MLS#: 98879426
Facts & features
Interior
Bedrooms & bathrooms
- Bedrooms: 3
- Bathrooms: 2
- Main level bathrooms: 2
- Main level bedrooms: 3
Primary bedroom
- Level: Main
Bedroom 2
- Level: Main
Bedroom 3
- Level: Main
Family room
- Level: Main
Kitchen
- Level: Main
Heating
- Forced Air, Natural Gas
Cooling
- Central Air
Appliances
- Included: Gas Water Heater, Dishwasher, Microwave, Oven/Range Freestanding, Refrigerator, Washer, Dryer
Features
- Bath-Master, Bed-Master Main Level, Family Room, Walk-In Closet(s), Kitchen Island, Number of Baths Main Level: 2
- Flooring: Tile, Carpet
- Has basement: No
- Has fireplace: Yes
- Fireplace features: Gas
Interior area
- Total structure area: 1,576
- Total interior livable area: 1,576 sqft
- Finished area above ground: 1,576
- Finished area below ground: 0
Property
Parking
- Total spaces: 2
- Parking features: Attached
- Attached garage spaces: 2
Accessibility
- Accessibility features: Bathroom Bars
Features
- Levels: One
- Fencing: Partial
- Has view: Yes
Lot
- Features: Views, Corner Lot, Cul-De-Sac, Auto Sprinkler System, Full Sprinkler System
Details
- Parcel number: RPL1813B8X0001
Construction
Type & style
- Home type: Condo
- Property subtype: Condominium
Materials
- Frame, Vinyl Siding
- Roof: Architectural Style
Condition
- Year built: 2007
Details
- Builder name: Carlton
Utilities & green energy
- Water: Public
- Utilities for property: Sewer Connected
Community & neighborhood
Location
- Region: Lewiston
HOA & financial
HOA
- Has HOA: Yes
- HOA fee: $400 quarterly
Other
Other facts
- Listing terms: Cash,Conventional
- Ownership: Fee Simple
- Road surface type: Paved
Price history
Price history is unavailable.
Public tax history
| Year | Property taxes | Tax assessment |
|---|---|---|
| 2025 | $3,949 +1% | $391,867 +2.9% |
| 2024 | $3,911 -7.6% | $381,003 +3% |
| 2023 | $4,234 +37.3% | $369,906 |
Find assessor info on the county website
Neighborhood: 83501
Nearby schools
GreatSchools rating
- 4/10Centennial Elementary SchoolGrades: K-5Distance: 0.5 mi
- 7/10Sacajawea Junior High SchoolGrades: 6-8Distance: 0.5 mi
- 5/10Lewiston Senior High SchoolGrades: 9-12Distance: 0.9 mi
Schools provided by the listing agent
- Elementary: Centennial
- Middle: Sacajawea
- High: Lewiston
- District: Lewiston Independent School District #1
Source: IMLS. This data may not be complete. We recommend contacting the local school district to confirm school assignments for this home.

