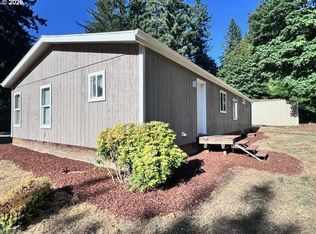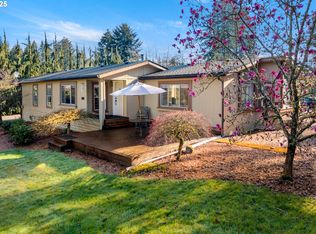Sold for $740,000
$740,000
35379 SE Crescent Rd, Boring, OR 97009
4beds
2,906sqft
SingleFamily
Built in 1979
5 Acres Lot
$980,600 Zestimate®
$255/sqft
$3,618 Estimated rent
Home value
$980,600
$873,000 - $1.10M
$3,618/mo
Zestimate® history
Loading...
Owner options
Explore your selling options
What's special
Nestled off a private lane in Clear Hills you will find a one of a kind 4bed,3bath, 2906sqft contemporary home on 5 acres. Highlights includ soaring vaulted ceilings,sauna, open kitchen w/granite counter-tops & island. Breakfast views of the serene backyard with your own private pond. Additional features: heated shop w/60gal vertical air-compressor, enclosed attached tractor shed, seperate two door RV-garage, Christmas tree farm & more!
Facts & features
Interior
Bedrooms & bathrooms
- Bedrooms: 4
- Bathrooms: 3
- Full bathrooms: 3
- Main level bathrooms: 1
Heating
- Forced air, Heat pump
Appliances
- Included: Dishwasher, Garbage disposal, Range / Oven
Features
- Ceiling Fan(s), Garage Door Opener, Jetted Tub, Sauna, Vaulted Ceiling(s), Closet, Hardwood Floors, Laminate Flooring, Skylight(s), Wood Stove, Formal, Built in Features, Eat Bar, Walk in Closet, Granite, Sliding Doors, Cook Island
- Flooring: Hardwood, Laminate
- Windows: Skylight(s)
- Basement: Crawl Space
- Has fireplace: Yes
- Fireplace features: Wood Burning, Pellet Stove
Interior area
- Total interior livable area: 2,906 sqft
Property
Parking
- Total spaces: 4
- Parking features: Garage - Attached
- Details: RV Access/Parking, Driveway
Features
- Patio & porch: Deck
- Exterior features: Wood
- Has spa: Yes
- Spa features: Bath, Above Ground
- Fencing: Fenced
Lot
- Size: 5 Acres
- Features: Wooded, Pond, Private, Many Trees
Details
- Parcel number: 00653288
- Zoning: RRFF5
Construction
Type & style
- Home type: SingleFamily
- Architectural style: Contemporary
Materials
- Roof: Composition
Condition
- Year built: 1979
- Major remodel year: 1979
Utilities & green energy
- Sewer: Septic Tank
- Water: Well
Community & neighborhood
Security
- Security features: Sprinkler
Location
- Region: Boring
Other
Other facts
- Sewer: Septic Tank
- Heating: Forced Air, Heat Pump
- WaterSource: Well
- Appliances: Dishwasher, Garbage Disposal, Plumbed For Ice Maker, Built-In Range, Island, Pantry, Granite, Cook Island
- FireplaceYN: true
- InteriorFeatures: Ceiling Fan(s), Garage Door Opener, Jetted Tub, Sauna, Vaulted Ceiling(s), Closet, Hardwood Floors, Laminate Flooring, Skylight(s), Wood Stove, Formal, Built in Features, Eat Bar, Walk in Closet, Granite, Sliding Doors, Cook Island
- GarageYN: true
- AttachedGarageYN: true
- SpaYN: true
- ExteriorFeatures: Deck, Workshop, Fenced, RV Hookup, Private Road, Free Standing Hot Tub, RV Parking, RV/Boat Storage, Chicken Coop
- HeatingYN: true
- Flooring: Laminate, Hardwood Floors
- PatioAndPorchFeatures: Deck
- CoolingYN: true
- FireplaceFeatures: Wood Burning, Pellet Stove
- FireplacesTotal: 2
- CurrentFinancing: Conventional, Cash, VA Loan
- Fencing: Fenced
- Roof: Composition
- StoriesTotal: 2
- Cooling: Heat Pump
- ArchitecturalStyle: Contemporary
- LotFeatures: Wooded, Pond, Private, Many Trees
- LivingAreaSource: Appraisal
- Basement: Crawl Space
- ParkingFeatures: Driveway, Attached, RV Access/Parking, RV Hookup, RV/Boat Storage
- ConstructionMaterials: Cedar
- YearBuiltEffective: 1979
- Zoning: RRFF5
- OtherParking: RV Access/Parking, Driveway
- MainLevelBathrooms: 1.0
- LotSizeSource: Appraisal
- WindowFeatures: Skylight(s)
- RoomBedroom3Features: Closet
- SpaFeatures: Bath, Above Ground
- RoomDiningRoomLevel: Main
- RoomFamilyRoomLevel: Main
- RoomKitchenLevel: Main
- RoomLivingRoomLevel: Main
- RoomBedroom2Level: Upper
- RoomBedroom3Level: Upper
- RoomBedroom4Level: Upper
- RoomMasterBedroomLevel: Upper
- View: Trees/Woods, Pond
- ViewYN: Yes
- RoomDiningRoomFeatures: Formal
- RoomLivingRoomFeatures: Vaulted Ceiling(s), Laminate Flooring, Wood Stove
- RoomKitchenFeatures: Granite, Eat Bar, Cook Island
- RoomMasterBedroomFeatures: Walk in Closet, Sauna
- RoomBedroom2Features: Walk in Closet
- RoomFamilyRoomFeatures: Sliding Doors, Wood Stove
- YearBuiltDetails: Resale
- SecurityFeatures: Sprinkler
- CoListAgentEmail: chris.kuehl@eleetere.com
- CoListAgentFullName: Christopher Kuehl
Price history
| Date | Event | Price |
|---|---|---|
| 9/17/2025 | Sold | $740,000-21.3%$255/sqft |
Source: Public Record Report a problem | ||
| 7/1/2021 | Sold | $940,000$323/sqft |
Source: Public Record Report a problem | ||
| 4/22/2021 | Sold | $940,000+25.4%$323/sqft |
Source: | ||
| 8/6/2019 | Listing removed | $749,900$258/sqft |
Source: Eleete Real Estate #19094361 Report a problem | ||
| 11/4/2018 | Price change | $749,900+2.2%$258/sqft |
Source: Eleete Real Estate #19094361 Report a problem | ||
Public tax history
| Year | Property taxes | Tax assessment |
|---|---|---|
| 2025 | $8,782 +4.9% | $639,391 +3% |
| 2024 | $8,374 +2.6% | $620,768 +3% |
| 2023 | $8,163 +2.7% | $602,688 +3% |
Find assessor info on the county website
Neighborhood: 97009
Nearby schools
GreatSchools rating
- 6/10Kelso Elementary SchoolGrades: K-5Distance: 0.8 mi
- 7/10Boring Middle SchoolGrades: 6-8Distance: 4.2 mi
- 5/10Sandy High SchoolGrades: 9-12Distance: 1 mi
Schools provided by the listing agent
- Elementary: Kelso
- Middle: Boring
- High: Sandy
Source: The MLS. This data may not be complete. We recommend contacting the local school district to confirm school assignments for this home.
Get a cash offer in 3 minutes
Find out how much your home could sell for in as little as 3 minutes with a no-obligation cash offer.
Estimated market value$980,600
Get a cash offer in 3 minutes
Find out how much your home could sell for in as little as 3 minutes with a no-obligation cash offer.
Estimated market value
$980,600

