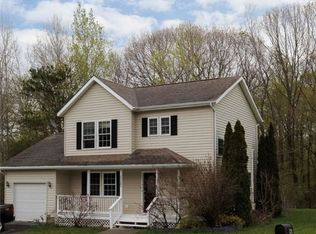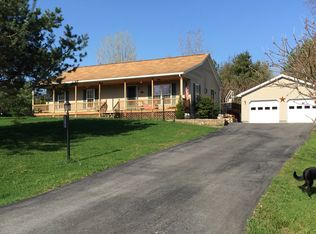Closed
$350,000
35374 Lewis Loop, Carthage, NY 13619
4beds
2,784sqft
Single Family Residence
Built in 2014
0.57 Acres Lot
$-- Zestimate®
$126/sqft
$2,327 Estimated rent
Home value
Not available
Estimated sales range
Not available
$2,327/mo
Zestimate® history
Loading...
Owner options
Explore your selling options
What's special
Spacious Cape Code built in 2014! Features an open living/kitchen/dining area, 3 bedrooms on first floor, 2 full baths including primary suite w/walk in closet, and a tranquil 5 piece private bath and entrance from primary bedroom to balcony/deck, first floor laundry. Finished basement features a large family room, 1 additional bedrooms and room to add a third full bath! Home features central air, ample storage, attached garage, private-landscaped lot, public water, new water heater. Tranquil setting on a treed lot in a neighborhood setting with a short commute to Watertown, Carthage and Fort Drum!
Zillow last checked: 8 hours ago
Listing updated: August 15, 2023 at 05:57am
Listed by:
Joan Lalone Gerni 315-782-4476,
NNY Homes Inc
Bought with:
Jill W Rosette, 30RO1036851
Bridgeview Real Estate
Source: NYSAMLSs,MLS#: S1478552 Originating MLS: Jefferson-Lewis Board
Originating MLS: Jefferson-Lewis Board
Facts & features
Interior
Bedrooms & bathrooms
- Bedrooms: 4
- Bathrooms: 2
- Full bathrooms: 2
- Main level bathrooms: 2
- Main level bedrooms: 3
Heating
- Propane, Forced Air
Cooling
- Central Air
Appliances
- Included: Dishwasher, Electric Water Heater, Free-Standing Range, Microwave, Oven, Refrigerator
- Laundry: Main Level
Features
- Breakfast Bar, Ceiling Fan(s), Cathedral Ceiling(s), Eat-in Kitchen, Kitchen Island, Kitchen/Family Room Combo, Pantry, Solid Surface Counters, Bedroom on Main Level, Main Level Primary, Primary Suite
- Flooring: Carpet, Ceramic Tile, Laminate, Varies
- Windows: Thermal Windows
- Basement: Full,Finished
- Has fireplace: No
Interior area
- Total structure area: 2,784
- Total interior livable area: 2,784 sqft
Property
Parking
- Total spaces: 2
- Parking features: Attached, Garage, Garage Door Opener
- Attached garage spaces: 2
Features
- Levels: One
- Stories: 1
- Patio & porch: Deck, Open, Porch
- Exterior features: Blacktop Driveway, Deck
Lot
- Size: 0.57 Acres
- Dimensions: 135 x 185
- Features: Residential Lot, Wooded
Details
- Parcel number: 2230890850120002036000
- Special conditions: Standard
Construction
Type & style
- Home type: SingleFamily
- Architectural style: Cape Cod
- Property subtype: Single Family Residence
Materials
- Vinyl Siding
- Foundation: Poured
- Roof: Asphalt
Condition
- Resale
- Year built: 2014
Utilities & green energy
- Electric: Circuit Breakers
- Sewer: Septic Tank
- Water: Connected, Public
- Utilities for property: Cable Available, Water Connected
Community & neighborhood
Location
- Region: Carthage
Other
Other facts
- Listing terms: Conventional,FHA,USDA Loan,VA Loan
Price history
| Date | Event | Price |
|---|---|---|
| 8/15/2023 | Pending sale | $359,900+2.8%$129/sqft |
Source: | ||
| 8/14/2023 | Sold | $350,000-2.8%$126/sqft |
Source: | ||
| 6/17/2023 | Contingent | $359,900$129/sqft |
Source: | ||
| 6/16/2023 | Listed for sale | $359,900+13.5%$129/sqft |
Source: | ||
| 7/18/2020 | Listing removed | $317,000$114/sqft |
Source: NNY Homes Inc #S1254463 Report a problem | ||
Public tax history
| Year | Property taxes | Tax assessment |
|---|---|---|
| 2018 | $4,548 | $258,500 |
| 2017 | $4,548 | $258,500 |
| 2016 | -- | $258,500 |
Find assessor info on the county website
Neighborhood: 13619
Nearby schools
GreatSchools rating
- 3/10West Carthage Elementary SchoolGrades: K-4Distance: 0.8 mi
- 6/10Carthage Middle SchoolGrades: 5-8Distance: 1.4 mi
- 5/10Carthage Senior High SchoolGrades: 9-12Distance: 1.5 mi
Schools provided by the listing agent
- District: Carthage
Source: NYSAMLSs. This data may not be complete. We recommend contacting the local school district to confirm school assignments for this home.

