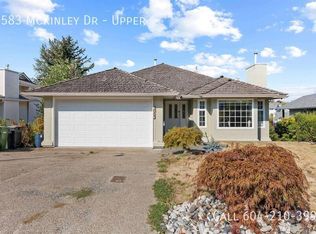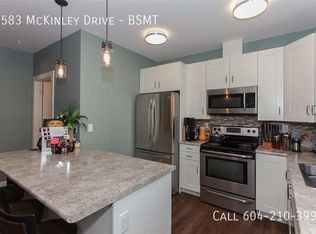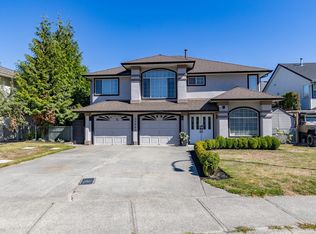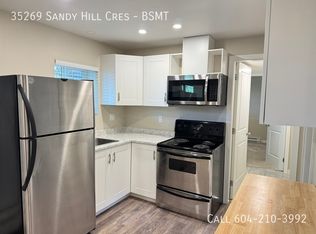This Beautifully updated Rancher/Basement home boasts 3387/sqft of versatile living space, perfect for growing families. Nestled in East Abbotsford in the sought after Sandy Hill Neighbourhood, this home features a newly renovated kitchen w sleek quartz countertops, SS appliances, ample storage, newly installed vinyl plank flooring and new carpet in the lower floor. Enjoy year-round comfort with air conditioning and a tankless hot water on demand system .The private nanny suite provides additional living space, a second full kitchen, while the home gym caters to fitness enthusiasts. With a 2-car garage and RV parking, this home has room for your growing family to enjoy for years to come. Walk out the door to public transit and have access to the top schools in Abbotsford. Call ME!
This property is off market, which means it's not currently listed for sale or rent on Zillow. This may be different from what's available on other websites or public sources.



