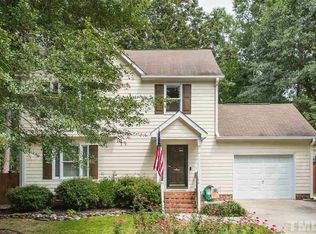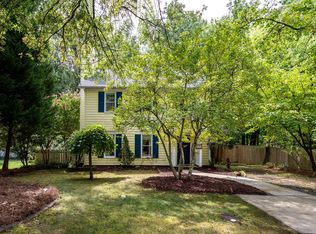Neuse Crossing Single Family Beauty w/ 3 bedrooms & 3 full baths w/ Fenced back yard and updates Galore. Main level has vaulted family room with open concept that flows nicely w/ natural light, updated kitchen. Kitchen offers a pantry, ample counter space Frig included. One bedroom on the main level with full bath. Back yard is now open...seller removed trees so grass will grow. Sit on deck and enjoy the outdoors. Roof is 2018, Carpets 2018, hardwoods 2018. Minutes to 540 and close to downtown.
This property is off market, which means it's not currently listed for sale or rent on Zillow. This may be different from what's available on other websites or public sources.

